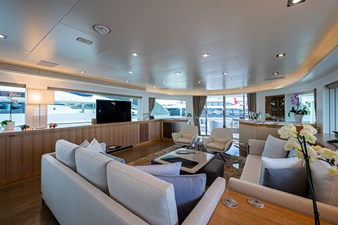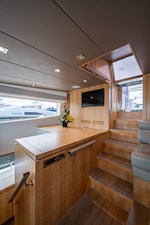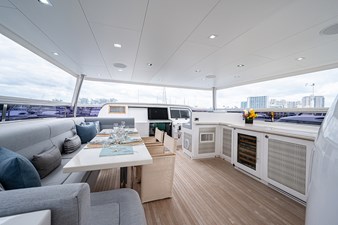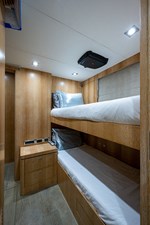




































































Launched in 2014, ANDREA VI is a beautiful representation of the first hull of the successful RP raised pilothouse series. Exterior design by the renowned J.C. Espinosa. She offers lovely accommodation in 4 well-appointed staterooms sleeping 8 guests with interior design by Marty Lowe. Also, capable of carrying up to 5 crew in 3 cabins. ANDREA VI is ready for her new owners.
"*" indicates required fields
"*" indicates required fields





































































ANDREA VI, delivered in 2014, is a beautiful representation of the successful RP raised pilothouse series. Exterior design by the renowned J.C. Espinosa, her interior design by Marty Lowe offers an open and light feel throughout. Her accommodations offer four well-appointed staterooms sleeping eight guests. ANDREA VI is being offered to the market for the first time. Her present owner had her built with no expense spared.
Key Features
Marty Lowe, with the input of the knowledgeable and experienced owner, found the perfect balance of open and light interior giving the boat the feel of a Nantucket Beach house! One arrives onto the aft deck by entering on the oversized swim platform and coming to the aft deck steps on either side of the transom. One can also reach the aft deck from the passerelle. Once on the aft deck, one will find a spacious layout with a large built-in oval settee with additional seating making for the perfect place to congregate for a drink or to enjoy the activities in the water. In this area, one will find an aft helm station, BBQ, and spiral built-in stairs to the upper deck. Moving forward through large, curved glass sliding doors one enters the openness of the main salon and dining area with large windows giving a light and airy feeling. There are sunshades and blackout window treatments. To port one will find a full bar, perfect for servicing the main salon or aft deck. The main salon has settee seating to port and forward with lounge chairs aft and to starboard of the center cocktail table. Forward of the main salon seating area, one will find a beautiful white marble dining table with seating for eight.
Forward to port is the well-thought-out service pantry and entry to the galley. The galley is larger and found with state-of-the-art appliances. The galley is a country kitchen style with settee seating and a table for 8, which proves a great spot for breakfast, snacks or to meet up with the chef to discuss the daily menu. As one goes forward of the galley one will find a set of steps to the VIP cabin. The VIP is a full-beam cabin with a queen berth, large bath, ample storage, and hanging closets. Going aft to starboard from the galley one will find a well-appointed dayhead, formal entry door, and the stairwell down to the lower guest accommodations. Once down the stairs to the lower accommodations, one lands in the guest foyer. From this point, one can go forward to the two VIP cabins with queen berths, large bathrooms, ample storage, and closets. Going aft from the guest foyer one will reach a pair of double doors with access to the Master Stateroom. The Master is a full-beam cabin with a king berth and huge full beam his and her bathroom with a large walkthrough shower separating them. The master offers ample storage, a chest of drawers to starboard, and a seating area to port. The master has two large wardrobes.
Back on the main deck, one can reach the Pilothouse up a set of steps. Once in the pilothouse, one will find state-of-the-art Navionics. There is an elevated settee with a table with 270-degree views. Also found here is a center helm seat, with an additional guest seat to starboard. Ample workspace and storage are found within the pilothouse as well.
From the Pilothouse, one can reach the flybridge where one will find a helm station to starboard. Aft of the helm is a fully functioning service area with grill, refrigeration, icemaker, wine cooler, and sink with countertop large enough for a buffet. There is also a top-up TV easily viewed from the large built-in settee and seating to port. The area has a large table perfect for dining. Further aft one will find a center mast with a day head built within. From the forward windscreen to the mast can be enclosed with air conditioning or open to the natural elements.
One has access to the main aft deck by taking the stairs down. The main deck has a large covered walkaround side deck not often found on a vessel of this size. Going forward on the main deck one will reach the bow area where one will find a large raised curved seating area with a table and large sun pads. Beneath the sun pad with access from the deck, either side one will find a large bosun's locker. The decks are teak with a light decking seam.
Entering the crew quarters from the transom one will find 3 crew cabins, the captain’s cabin is to port and two crew rooms with over/under berths are to starboard. Centerline forward is the entrance to the engine room. There are a set of washers and dryers found in this area.
Main Engines
Speed Consumption
Generators & Electricity
Batteries
Air Conditioning
Other Machinery
Communication
Navigation
Main Galley Equipment
Crew Galley/Mess Equipment
Additional Galley Equipment
Laundry Equipment
Owner’s personal effects and artwork. A full inventory of exclusions to be provided at the time of a fully executed Purchase Agreement. Tender does not convey with the sale.
ANDREA VI is an excellent example of a well-thought-out build by a knowledgeable owner and a team of experienced designers. The build was well executed by the Horizon build team making ANDREA VI a great opportunity to own a pedigree Horizon RP 110’. Her present owner has had the boat since building her. She has been kept in great condition throughout her life.







