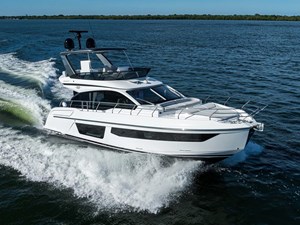
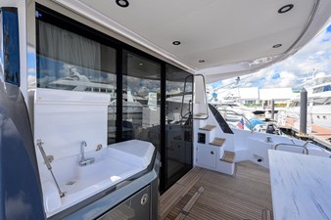
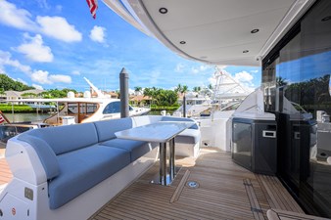
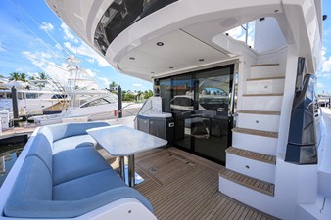
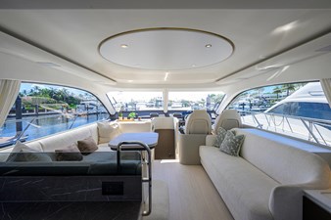
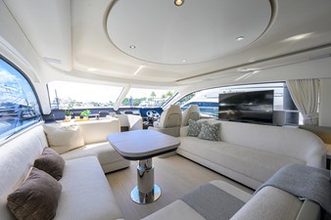
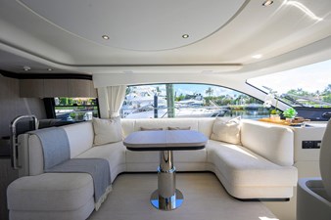
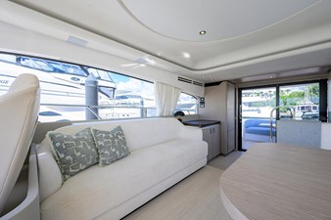
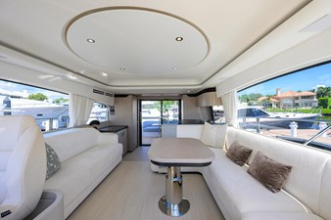
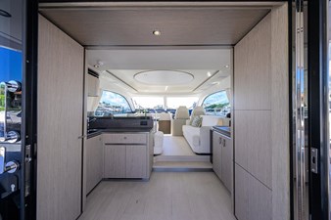
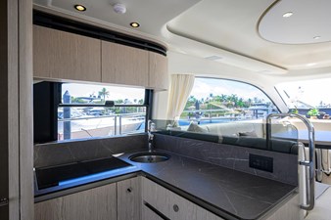
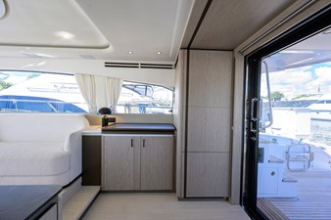
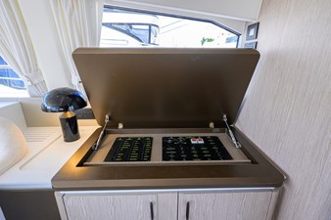
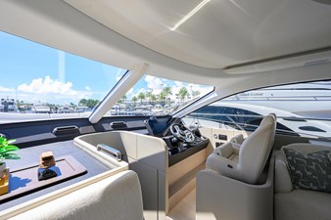
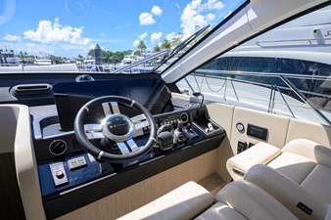
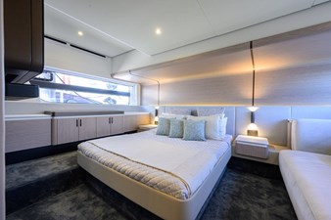
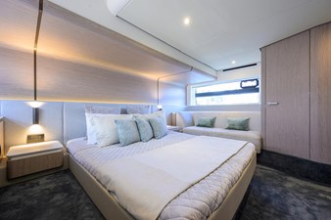
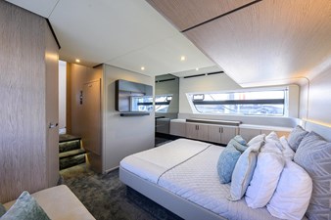
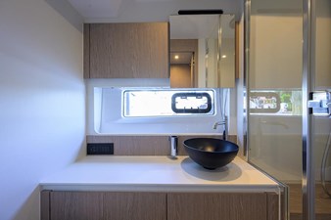
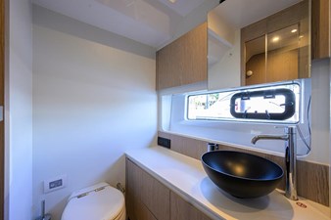
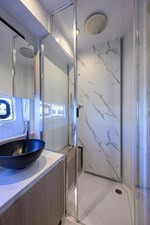
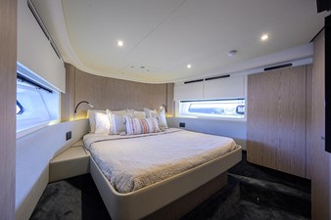
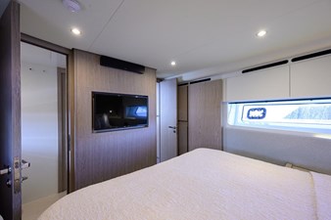
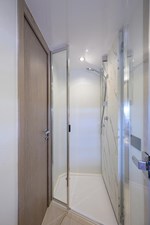
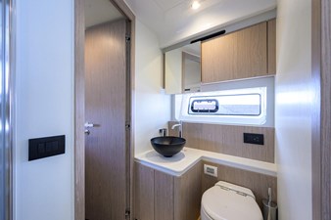
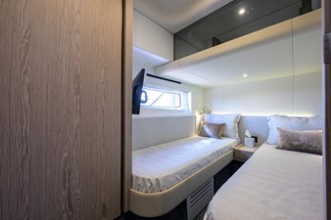
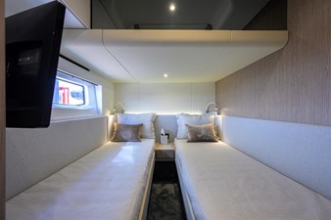
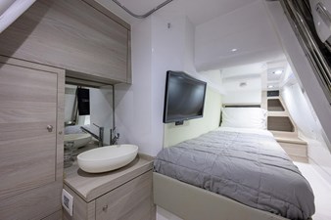
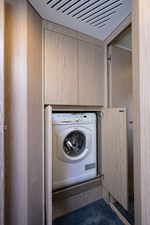
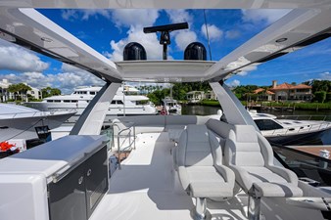
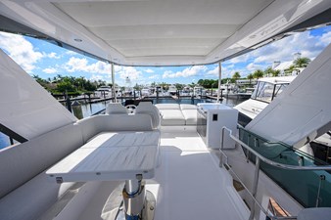
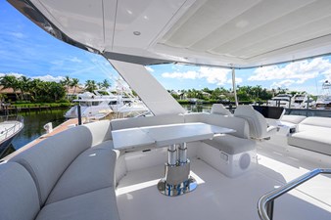
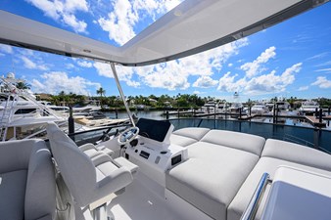
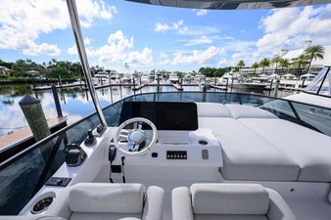
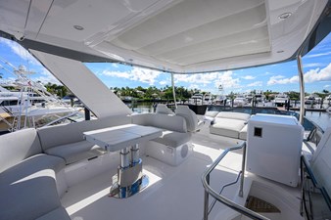
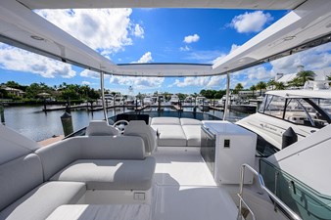
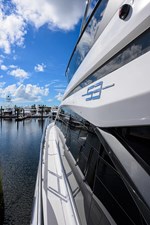
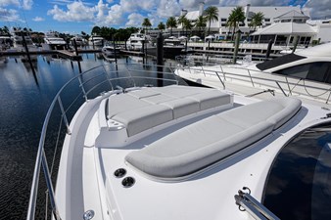
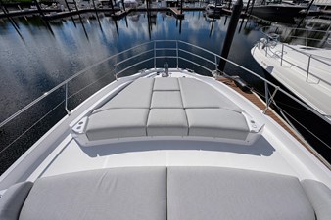
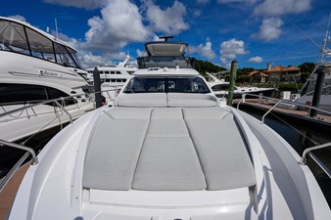
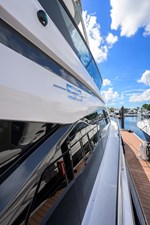
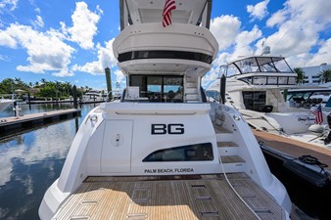
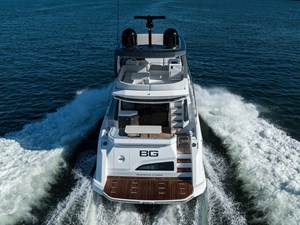
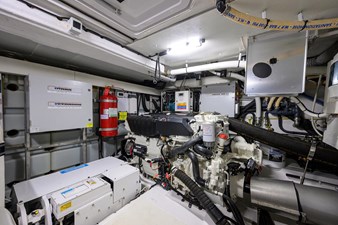
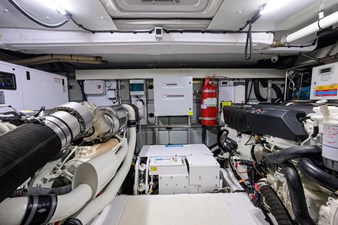
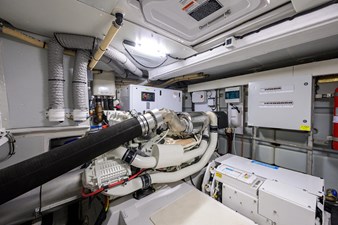
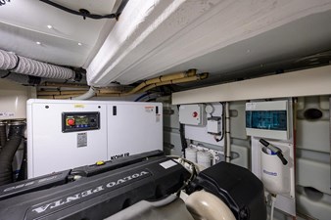
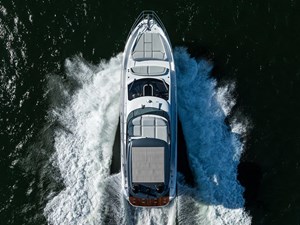
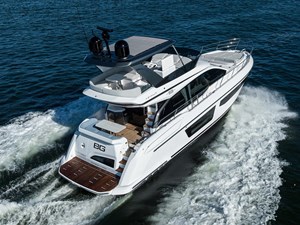
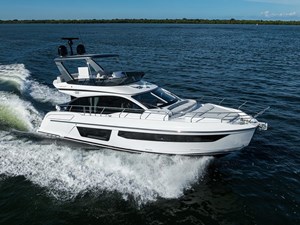
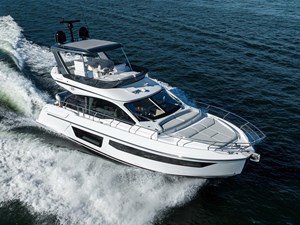
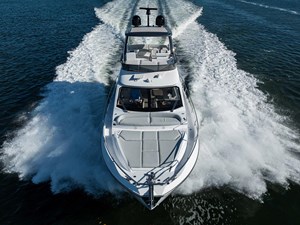
"*" indicates required fields
"*" indicates required fields




















































BG, the 2024 Azimut 53 Fly, has one of the best layouts in the industry. Within 53 feet, she offers a full-beam master stateroom with ensuite head, walk-around queen berth in the VIP stateroom, a 2-bunk stateroom, PLUS a crew stateroom with ensuite head. The bow has seating normally only found aboard vessels over 65 feet and the flybridge is very spacious as well. On the main deck, the lower helm, salon and galley open to the aft deck seating area. Twin Volvo D11 725hp IPS 950s, Interceptor active stabilization and a SeaKeeper 9 gyro-stabilization unit deliver world-class speed, efficiency and stable ride quality. This boat is in excellent condition.
Key Features
The spacious interior of the main deck flows beautifully from the starboard-side lower helm, through the seating areas in the salon, past the galley and through an opening aft bulkhead to the aft deck seating.
A large, U-shaped sofa on the port side has a high-low coffee/dining table and faces a starboard-side sofa with a large pop-up television behind it.
Aft of the Salon and easily accessible from the aft deck is the full-function galley.
U-Shaped seating surrounds a dining table, and a wet bar console is forward on the port side. Stairs to the flybridge are starboard and a vessel control/docking panel is hidden behind a small door. The swim platform and crew access are down the stairs on the starboard side and walk-around side decks are to port and starboard, leading forward. The engine room is reached through a large hatch in the teak-covered aft deck sole. Line handling stations aft, have cleats and winches.
Down the forward companionway and aft is the full-beam master stateroom, flanked by enormous windows for luxurious water views from the centerline berth. The starboard side has cabinets, and the port side has a lounge. A large television is mounted to the forward bulkhead and the companionway leading forward has a hanging locker on the inboard side and access to the Master Head is outboard.
The VIP Stateroom is located forward on the lower deck and features a walk-around queen-sized berth surrounded to port and starboard by long, hull-side windows. There is plenty of storage space in the hanging locker and cabinets. To starboard is private access to the head which is shared with the 3rd guest room.
The 3rd guest stateroom has side-by-side bunks and loads of natural lights from long, hull-side windows. Hanging storage and shelved storage is in a large cabinet. The head is accessed through the companionway.
Through a door on the port side of the transom is the clever crew stateroom, which is finished like the interior of the rest of the vessel. It has a single berth and a wet head and storage cabinets. A large window provides natural light.
The Lower Helm is starboard, forward of the Salon, and has fantastic sightlines all around.
Up the stairs from the aft deck is the roomy flybridge, complete with loads of seating, a sunpad, upper helm and grill / bar center with refrigeration. The upper helm has all the functionality of the lower, but with an even more commanding view. BG has a factory-option hard top with opening roof and dimmable lights.
Through the aft deck sole is the large engine room. This area, like the rest of the vessel, is much larger than one would expect aboard a 53-footer. Machinery is easy to access.







