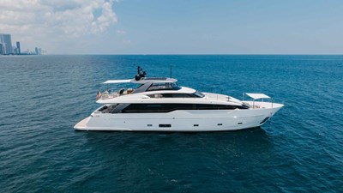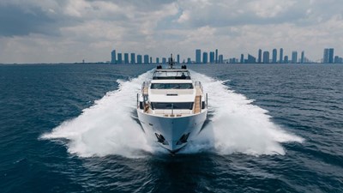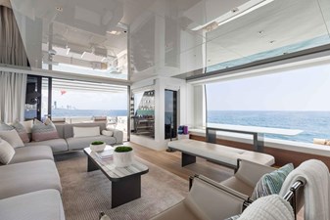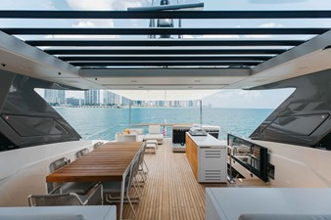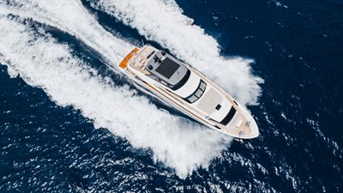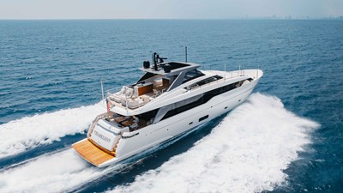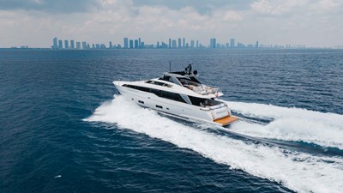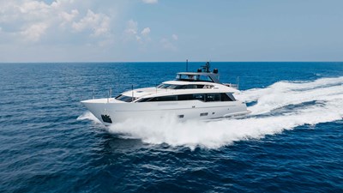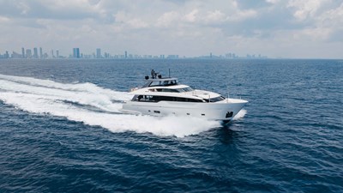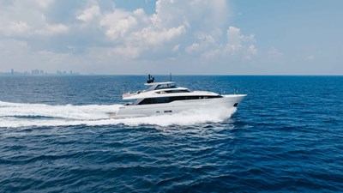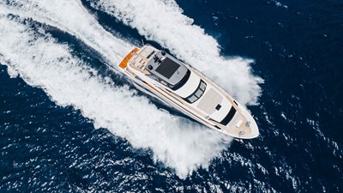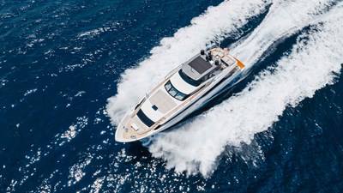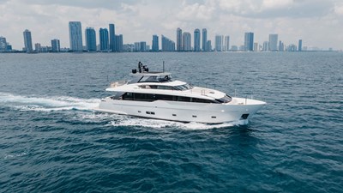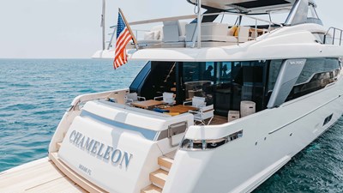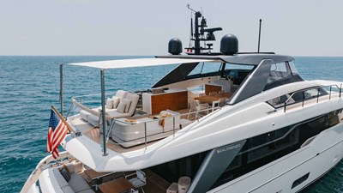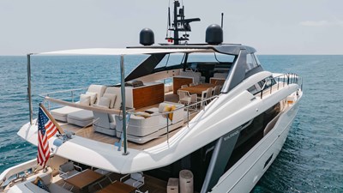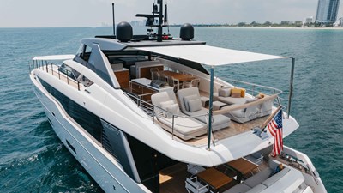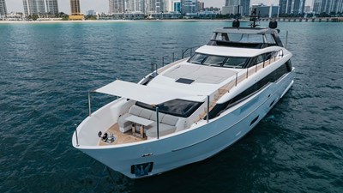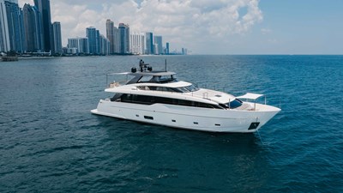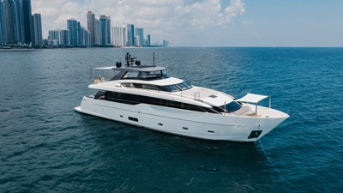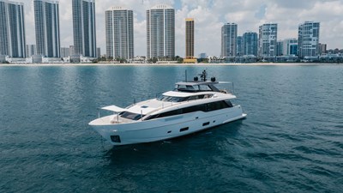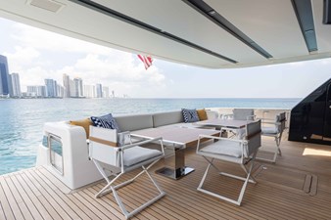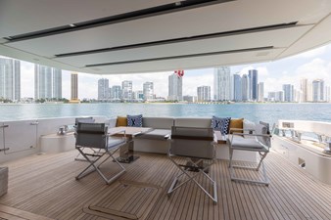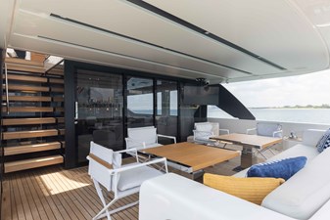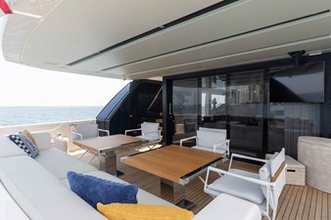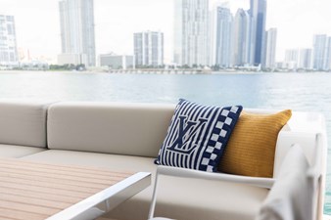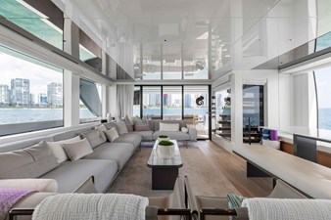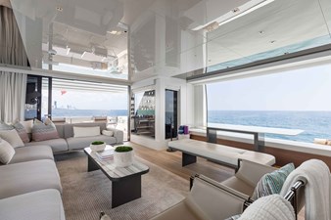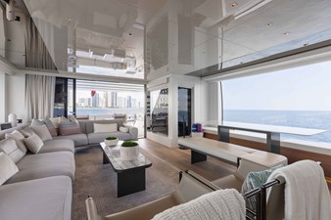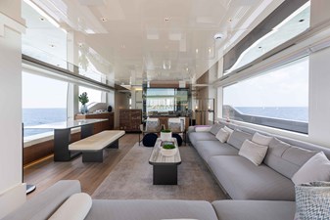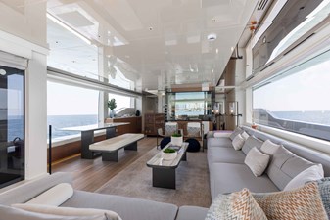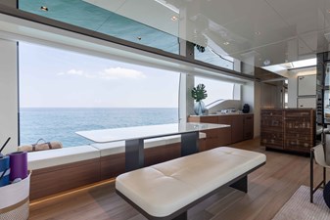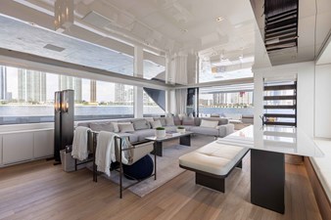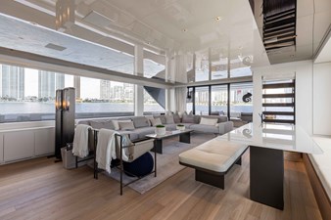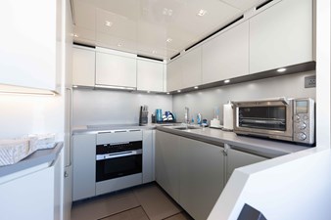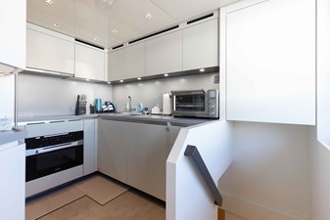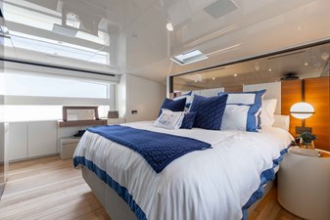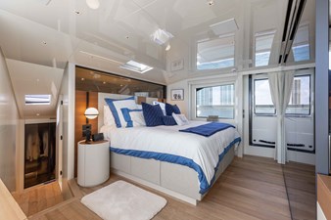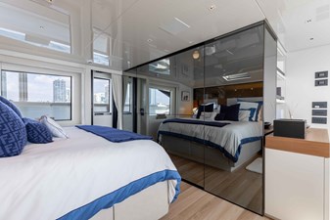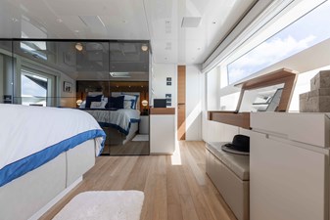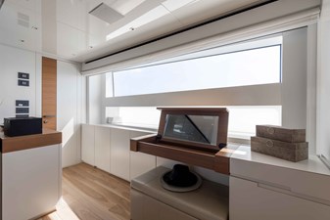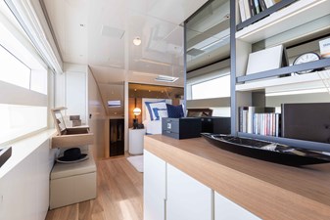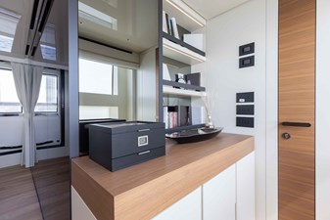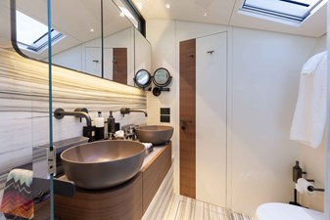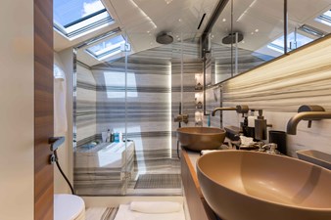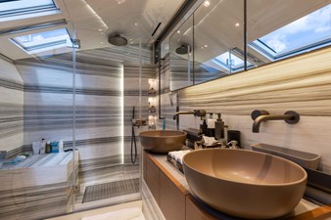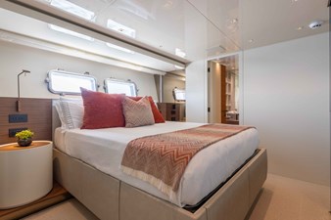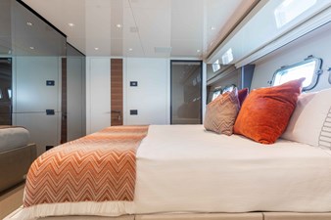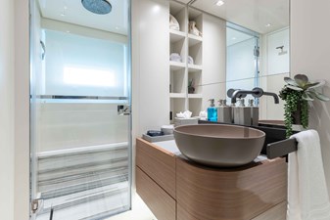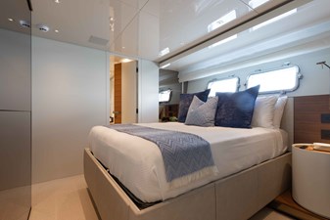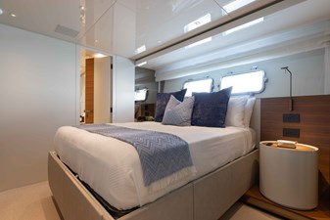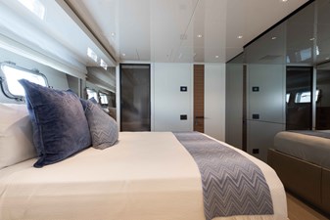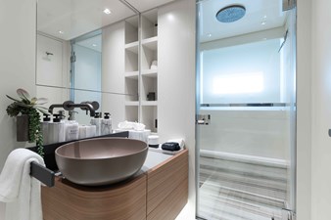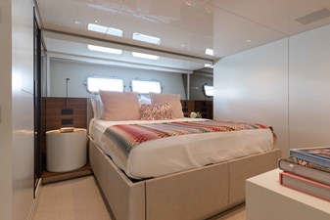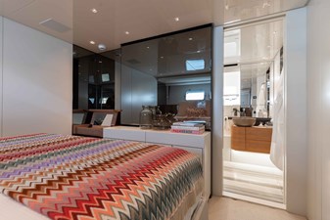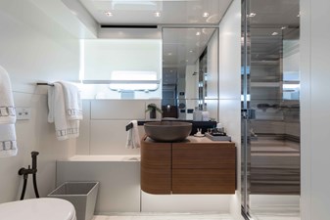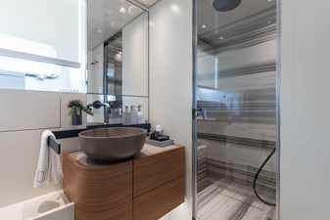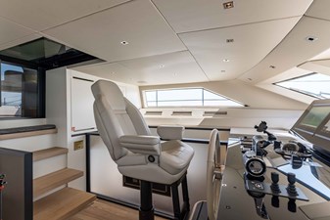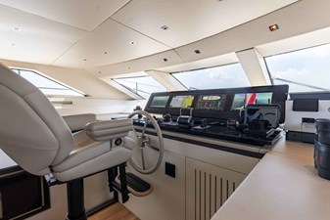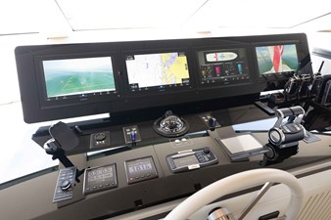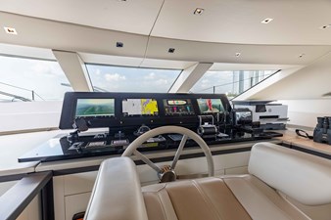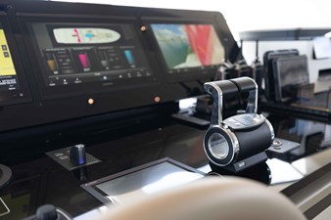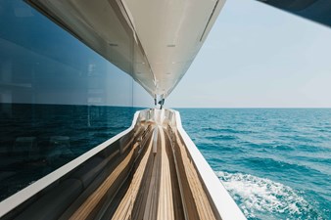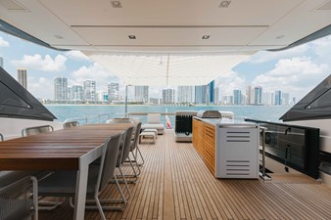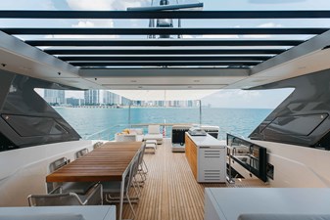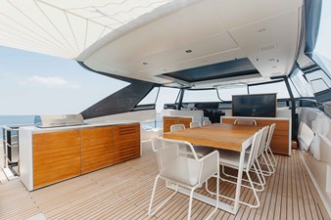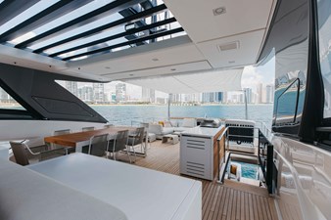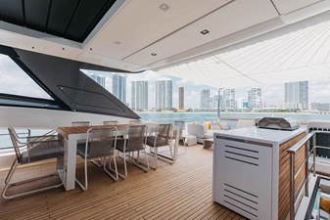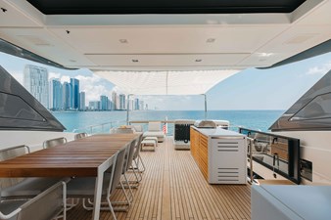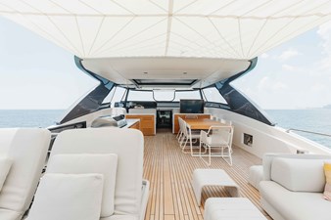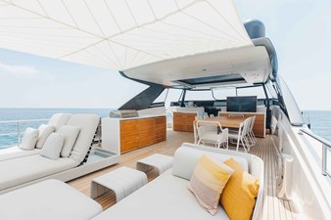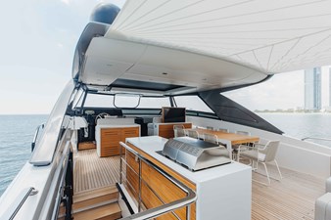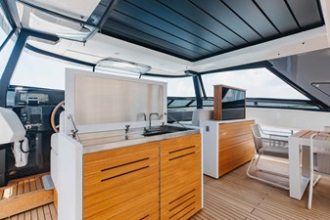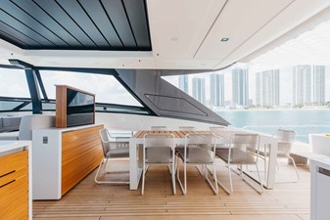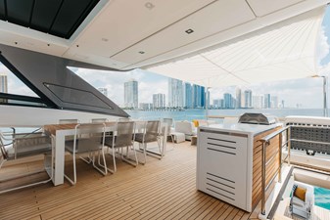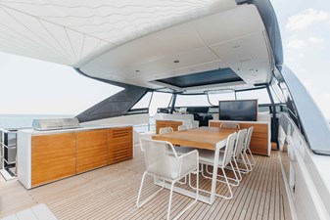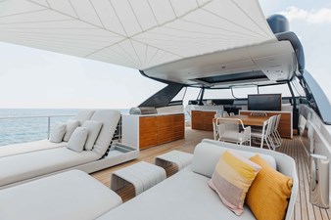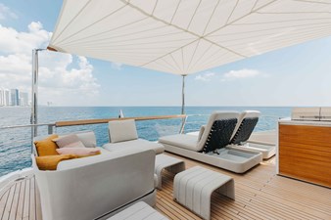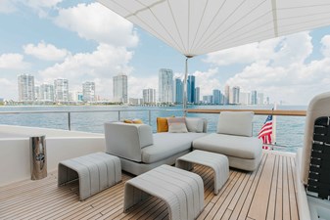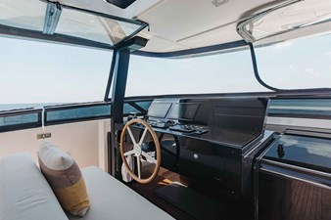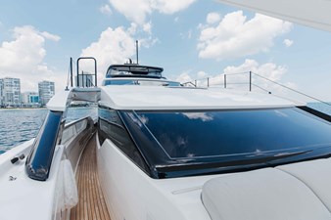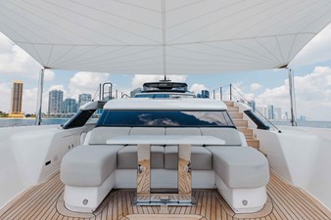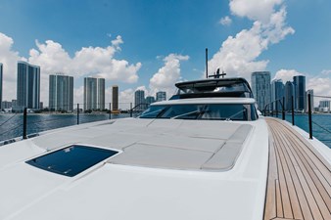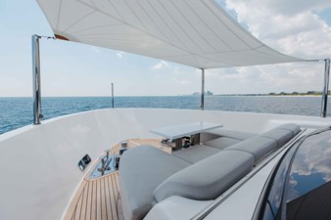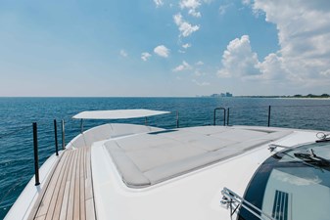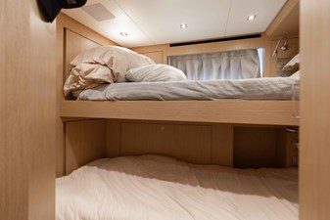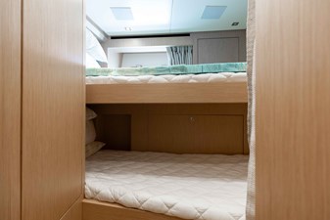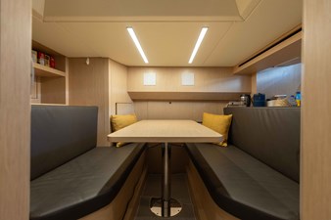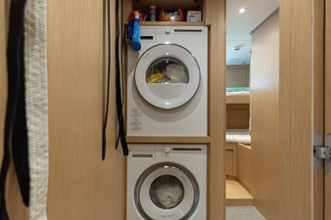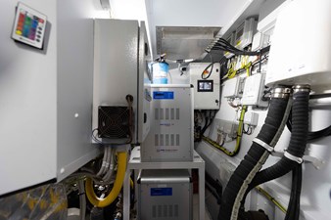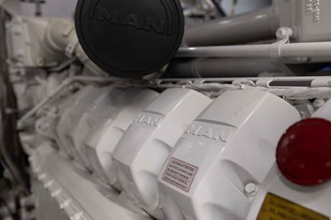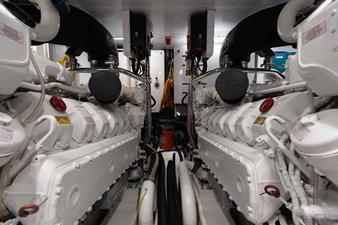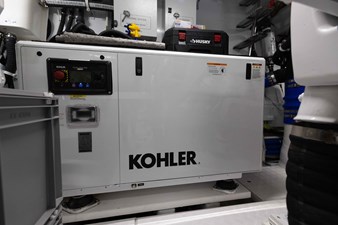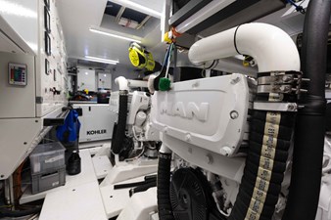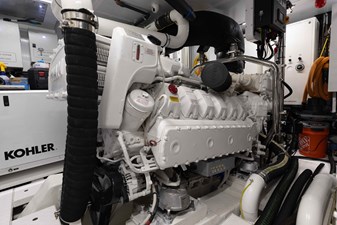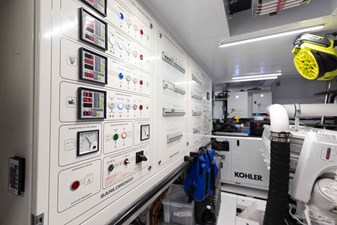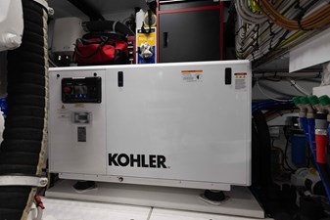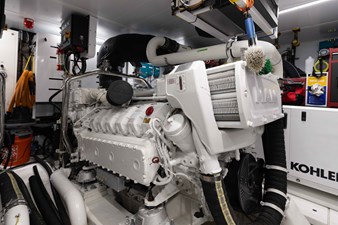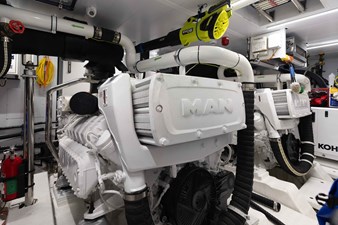Short Description
“Chameleon” presents an exceptional opportunity for yacht enthusiasts. A 2024 model year vessel barely a year old, a new owner will inherit a turn-key yacht with all shakedowns behind it, and a long list of valuable stateside upgrades. The yacht has never been chartered and has been meticulously maintained by a full-time Captain and crew.
The asymmetric series from Sanlorenzo redefines the boundaries of interior volume on a yacht of this size. An ingenious method elevates the Portside walkarounds from the main deck to the bridge level, granting the yacht a substantial amount of additional interior width and substantially expanding the available space for interior accommodations.
Innovative layout features are seamlessly integrated throughout the SL90A: an expansive full-beam on-deck master stateroom and three spacious cabins below provide guests with unparalleled comfort. A hydraulic bulkhead section can be lowered at the touch of a button on the portside, revealing uninterrupted floor-to-ceiling views of the water from the salon. A spectacular open atrium stretches midships, connecting the bottom guest cabin deck to the raised pilothouse. Access and flow have been meticulously redesigned: an electric door from the master bedroom to the exterior deck of the bow facilitates swift access, while guests can also directly walk from the bridge deck to the bow sunbathing areas. Large skylights connect the sky and master bedroom to the shower, creating an abundance of natural light and fostering a sense of spaciousness.
"Chameleon" is a fully optioned Americas edition yacht, flagged in the United States with Duty paid. A wide range of desirable features and options include CNC electric stabilizer fins, a louvered sunroof, stern garage with a hydraulic swim platform, and more. Furthermore, the owner has invested a significant amount in additional aftermarket upgrades, including: Control 4 iPad-controlled AV, a starling internet infrastructure, upgraded sound, Ubiquity AI cameras, water filtration, extra refrigeration, high-capacity ice makers, upgraded AC chillers, flybridge eisenglass, and a Williams tender.
Key Features
- One owner: Never chartered, heavily upgraded
- Full stem to stern warranty until March 2026
- 4 Spacious double bed guest cabins, with on-deck Owner’s Stateroom
- Crew: 4 crew in 2 cabins with 2 heads
- Innovative Assymetrical Layout to increase volume and natural light
- Bow Access from the Master Stateroom and flybridge deck
- Italian Designer furniture and accents throughout
- Garmin Diamond Package
- Control 4 Dometic system, Starlink, Ubiquity AI Cameras
- Custom Water Filtration
- Hardtop with louvered electric blades and custom eisenglass
- Fin Stabilizer System
- Additional refrigeration, high capacity icemakers, BBQ Grill
- Garage with Williams Tender included
- Hydraulic Swim platform Beach Club
- Ceramic Coating
Americas Edition Package
Electrical System
- Electrical system: 120/240V
- Iso Boost Transformer
- Shore power connections: One (1) 220V AC 100A Single-phase 60Hz
- Fail-safe Galvanic Isolator for dry dock
- Generators: Two (2) 32kW
- Battery charger: 12V/25A for generator batteries
- Glendenning Cablemaster with 30mt cable: One (1) CM8
- GFCI located in technical room, bathroom, galley and exterior utilizing waterproof boxes in lazzarette
- Double gang 110V 60Hz USA/EU sockets
- One (1) 24V master switch dedicated to navigation electronics at pilothouse
Engine Room Equipment
- Double filters for generators
- Ball valve thru-hull fittings (engine cooling exhausts remain as gate valves)
- Engine oil change system with manual pump
- Predisposition for water maker installation
- Black/grey water pump installed in by-pass
- Installation of FM200 fire system equipment (USCG approved)
Air Conditioning System
- Tropicalized air conditioning system (twin chillers) with chilled water piping insulation upgrade: 180,000
- Air conditioning condensation draining overboard
Navigation Electronics
- VHF with US channels
- Additional electrical conduits between the engine room, pilothouse, flybridge helm station and hard top
Audio Visual Equipment
- US Audio/Visual equipment
Complements for the Exterior
- Three (3) freshwater outlets: Flybridge, aft and bow
- Spotlight
- Stainless steel protection around the exhaust plenums and forward bow cap rail area
- Prop speed on shafts, propeller, intruder, bow and stern thruster (if applicable)
- USCG approved mast head light predisposition
Complements for the Interior
- Hard latch system: Slides or positive catches on all galley/bar appliances and other drawer units
- Master and VIP berths hinging up for additional under bed storage
Appliances
- Washing machine: Asko
- Dryer: Asko with overboard venting for dryer, in lieu of self-contained ventilation
- Cooktop: Miele (30")
- Microwave: GE with integrated hood
- Oven: Miele (24")
- Dishwasher: Miele (24")
- Ventilation fan: Miele (24")
- Sink/food waste disposal: Insinkerator compact 3/4 Hp
- Galley upright refrigerator/freezer: Subzero ICBT - 30 CIID (no ice maker integrated)
- Salon bar refrigerator: Subzero with two (2) drawers
- Salon ice maker: Indel Webasto, clear-cube
- Flybridge refrigerator: Frigonautica
**Full technical specifications upon request**
Main Deck
Salon
- One ample sofa
- One coffee table
- Wall-mounted TV on the fore bulkhead
- Bar furniture with fridge and icemaker
- Ceiling Lights
- Curtains and Soft Furnishings (See Materials & Furnishings)
- Parquet flooring
- Full height windows on each side
Dining Room Portside of the Salon
- Table with accommodation for 8 people
- Cabinets to hold plates, glasses, and crockery
- Ceiling lights
- Curtains and soft furnishings (See Materials & Furnishings)
- Parquet flooring
Day Toilet
- WC with hydro brush
- Washbasin
- Mirror
- Air extractor
- Ceiling lights
- Coverings and accessories (See Materials & Furnishings)
- Marble Flooring
Foyer Portside
- Ceiling lights
- Coverings (See Materials & Furnishings)
- Parquet flooring
The following areas can be reached from the portside foyer:
- Owner cabin
- Day toilet
- Stairs leading down to the lower deck accommodation areas
Foyer Starboard Side
- Ceiling lights
- Coverings (See Materials & Furnishings)
- Parquet flooring
The following areas can be reached from the starboard foyer:
Galley
The galley is forward of starboard foyer, separated by a door and made from modular components. The following appliances will be installed:
- Electric cook top 4 plate 60cm
- Integrated extraction hood
- Dishwasher
- Conventional oven 60cm
- Microwave Oven
- Commercial fridge/freezer
- Two holes sink
- Granite countertop
- Storage furniture
- Ceiling lights
- Curtains and soft furnishings (See Materials and Furnishings)
- Flooring in vinylic material
- Door leading to the starboard external passageway
Wheelhouse
- Leather covered dashboard with navigation instruments
- Leather covered pilot armchair with electrical movement
- Small countertop
- Compartment for emergency controls
- Ceiling lights and courtesy lights on stairs
- Soft furnishings
- Parquet flooring
Helm station supplied with:
- Main Engine throttles
- Main Engines and gearboxes instruments
- Navigation instruments indicate in Par. 9.1
- Bow thruster controls
- Stabilizer controls (if requested)
- Trim tab controls and indicator
- Rudder position indicator
- Windscreen wipers control
- Electric control panel for alarms repetition and controls
- Touch screen Monitor 12” (electronic navigation) to control the main onboard systems including: 230V AC and 24V DC electrical circuits, horn, autopilot, navigation lights, fuel transfer e/pump, firefighting e/pump, alarm for high level water in bilge and controls for automatic bilge pumps, tank level indicators.
- Subpanel 230V AC and 24V DC
- Synoptic panel for navigation lights with manual control
- Synoptic panel for bilge alarms and pumps
Owner’s Cabin
- Desk at the entrance amidship
- Desk with vanity on portside
- Wall furniture both starboard side and portside
- Double bed with four (4) drawers and mattress (See Materials and Furnishings)
- Two (2) nightstands
- Wall furniture with integrated TV.
- Recessed shelves portside and amidship
- Safe
- Ceiling lights and reading lights.
- Curtains and soft furnishings (See Materials and Furnishings)
- Electric skylight
- NO. 1 door connecting the owner’s cabin with the external passageway, starboard side
- Moquette Flooring
Owner’s Bathroom
The owner’s bathroom can be reached via a small foyer, bow side of the owner’s cabin.
- N. 2 Washbasins with one marble bench top and drawers
- Mirrors
- WC with hydro brush
- Bidet
- Shower with handset, shower head and tempered glass door
- Air extractor
- Air conditioning from the cabin fan coil unit
- Ceiling lights
- Accessories (See Materials and Furnishings)
- Flooring in marble
Owner’s Walk-In Wardrobe
The owner’s walk-in wardrobe can be reached via a small foyer bow side of the owner’s cabin.
- Full height wardrobe
- Clothes hanging area
- Drawers
- Ceiling lights
- Coverings and furnishing (See Materials and Furnishings)
- Moquette flooring
Lower Deck
Main Compartmenting
The main compartmenting from stern to bow is as follows:
- Garage
- Engine Room
- NO. 2 Guest Cabins
- NO. 1 VIP Cabin
- Crew Quarters
- Chain Locker
Garage
From the lift swimming platform, you can access the garage by an electro-hydraulic hatch.
The garage hosts the following:
- Tender hauling/launching system
- Tender chocks
- Fire detection system
- Ceiling lights
- Emergency escape from the stern
Engine Room
- Main engines
- Exhaust pipes for main engine, on silent blocks
- Handrail in stainless steel as exhaust pipes support
- Gen set located sideways, adjacent to the forward bulkhead
- Gen set exhaust system including muffler and water/gas separators
- Structural fuel tanks in GRP used as bulkhead
- Ventilators with smoke dumper
- Aluminium bench to support pumps and machinery on aft area
- Aluminium flooring powder varnished on aluminium support
- Stainless steel staircase access from the main deck cockpit
- Walls and ceiling finished in white aluminium panels
- Valves, controls, and pumps easily accessible for inspection
- Main engines and gen sets starting batteries
- Service batteries
- Battery switches and battery chargers for main engine and generators starting batteries banks
- Main electrical switchboard
- Shore power switchboard
- A/C compressors and pumps
- Pumps
- Electro-hydraulic power packs
- Ceiling lights
- FM200/Novec firefighting system
Guest Cabins
- One double bed with four drawers and one mattress (See Materials and Furnishings).
- One (1) nightstand with two drawers.
- Wardrobe with hanging bar and internal light.
- Wall furniture with integrated TV.
- Ceiling lights and reading lights.
- Two (2) 600x300 mm stainless steel and tempered glass portholes.
- Curtains and soft furnishings
- Moquette flooring
VIP Cabin
- Double bed with four (4) drawers and mattress (See Materials and Furnishings)
- Two (2) nightstands
- Furniture with vanity on starboard side
- Vanity area
- Wardrobe with hanging space
- Ceiling lights and reading lights.
- NO. 2 600x300 mm portholes made of stainless steel and tempered glass
- Curtains and soft furnishings
- Moquette Flooring.
Guest and VIP Bathrooms
- WC with hydro brush.
- Bidet.
- NO.1 Washbasin with marble top.
- Cupboard with mirror.
- Shower with handset and tempered glass shower door.
- Air extractor above shower.
- Ceiling lights.
- Air conditioning from the cabin fan coil unit.
- One (1) 600x300 mm stainless steel and tempered glass porthole.
- Curtains, furnishing and accessories
- Marble flooring
Crew Quarters
From the galley, via an independent stair, you can access the crew quarters, made up of a crew mess and laundry area, two cabins and two bathrooms with separate shower area.
Crew mess and laundry area:
- Sofa with table
- Storage and hangings
- Laundry area with washing machine e dryer
- Electrical subpanel
- Ceiling light
- One (1) 600x300mm stainless steel with tempered glass portholes
- Upholstery and accessories (see Materials and Furnishings)
- Audio/video equipment as per par.9.5
- Flooring made of vinylic material.
- One Emergency escape into technical storage space at the bow of the dinette that leads to the owner dressing
Crew Cabin Portside:
- Bunk beds (2) with mattresses
- Drawer under the lower bed
- Wardrobe with hanging space
- Cupboards and shelves
- Ceiling lights and reading lights
- One (1) 600x300 mm stainless steel with tempered glass porthole.
- Curtains and soft furnishings (See Materials and Furnishings)
- Vinylic flooring
- Audio/Video equipment as per par. 9.5
- Air conditioning with dedicated control panel.
Crew Cabin Stern Side:
- One (1) single bed with mattress
- Drawer under lower bed
- Wardrobe with hanging space
- Cupboards and shelves
- Ceiling lights and reading lights
- One (1) 600x300 mm stainless steel with tempered glass porthole.
- Curtains and soft furnishings (See Materials and Furnishings)
- Vinylic flooring
- Audio/Video equipment as per par. 9.5
- Air conditioning with dedicated control panel.
Crew Bathrooms:
- WC.
- Washbasin.
- Wall cupboard with mirror.
- Ceiling lights.
- Curtains, furnishings, and accessories (See Materials and Furnishings).
- Vinylic flooring
Shower Area:
- Shower with handset and temperate glass door.
- Air extractor.
- Ceiling lights.
- Soft furnishings and accessories (See Materials and Furnishings).
- Flooring of teak grating
Chain Locker
The chain locker can be accessed via a weather-tight hatch (the same used to access to the bow technical locker). Inside the chain locker there will be the two anchor windlasses motors and separated storage space for fenders.
Exterior
Hull
- Porthole 600x300mm in stainless steel AISI 316 with tempered glass
- Fender bar in stainless steel on each side of the vessel
- Anchor pocket in stainless steel recessed into the hull
Main Deck
- Teak decking with 12mm thickness planks on the starboard side deck and on the aft cockpit
- Teak decking with strip LEDs on the stairs leading up to the fly-bridge
- Teak decking on the stairs leading to the lift swimming platform
- Teak grating 20mm thickness on the lift swimming platform
- Teak grating 20mm thickness on the threshold of the aft saloon door
- Oval handrail in stainless steel on the stairway leading down to the lift swimming platform
- Oval handrail in stainless steel on stairway leading up to fly-bridge
- Tempered glass windows of approved thickness
- Lift swimming platform with electro-hydraulic power system
- Electro-hydraulic gangway with teak grating and frame in stainless steel, retractable inside the upper step of the port staircase
- Manual swimming ladder
- Control panel for gangway and garage hatch manoeuvring
- Electrical sockets for shoreline in a dedicated stern hatch
- Shore freshwater filling station, shore water connection and hot/cold mixer for shower located inside a dedicated stern hatch
- External deck lighting by watertight LED lights
- N. 3 drainage scuppers
- Shore connection for black water discharge in a dedicated stern hatch
- No.2 deck wash outlets
Fairleads e Bollards:
- Three stainless steel fairleads on the starboard and port side of the boat (on each side, one by the stern, one midship, one by the bow)
- Three stainless steel bollards on the starboard and port side of the boat (on each side, one by the stern, one midship integrated in the fairlead, one by the bow)
- Two up and down bollards situated on the bathing platform for tender and jet ski mooring
External Passageways and Aft Cockpit
- Saloon sliding door in tempered glass with aluminium powder painted frame
- Two side doors in GRP, one on each side, for side mooring boarding
- Teak and stainless-steel structural stairs to access the fly-bridge from the aft cockpit portside
- Gates in stainless steel to access the lift swimming platform
- N. 1 store peaks on the starboard passageway
- Integrated sofa made of GRP
- Two wooden smoke table
- N.2 armchairs
- N.2 electric windlasses with integrated capstan 24Vdc, 1700W
- Manual activation of the fire protection system in a technical space in the stern sofa next to steel gates
- Firefighting hose with associated connection
- Brackets for boat hooks recessed inside a dedicated space on the internal bulwark
- Fuel filling station on starboard side
- Two (2) doors on starboard side to access the side passageway of the main deck
- External cushions
- Protection covers for all exterior furniture
- GRP door to access the engine room from the port side
Bow Area
- Deck in GRP with non-slip finishing on the bow area included the raised base of the fore sofa
- GRP sofa with fixed table
- N.2 anchor windlasses with integrated capstan, reversible, 24V 2300W
- Local control of windlass by means of portable device
- N.2 high-holding power galvanized steel anchor, 105 Kg each
- N.2 chains 12mm, length 110 m each
- Chain locker provided with suitable drainage system
- Firefighting hose with associated connection
- Chain washing system
- N.1 peak integrated in the toerail, starboard side
- Blackout shades for wheelhouse windows
- GRP structural stairs to access the external passageway to the fly-bridge with non-slip finishing
- Watertight hatch to access technical and chain lockers
- External cushions
- Protection covers for all outdoor furniture
Widebody External Area
- External passageways in GRP with non-slip finishing
- Sunbathing area in GRP with cushions forward of the wheelhouse front window
- Handrails on gangway
- Protection covers for all outdoor furniture
Fly-Bridge
The fly-bridge may be reached through an external staircase coming up from the aft cockpit port side or from the bow area, through an external passageway on port side or with an internal staircase from the wheelhouse.
The two main areas of the fly-bridge will be equipped as follows:
Helm Position:
- Windscreen with aluminium powder painted frame and tempered glass.
- One side door in VTR/glass, port side, to access the superstructure widebody area.
- Dashboard including:
- Main engine controls
- Main Engines instruments
- Navigation electronics as indicate in Par. 9.2
- Controls for trim tabs, navigation lights, horn, bow windlasses, wipers, bow thruster, stabilizers (if requested)
- Magnetic compass
- Seating for N.2 people with integrated cupboard, mounted on teak grating raised platform.
- Seating for N.2 people along pilot seats with integrated cupboard, mounted on teak grating raised platform.
- Sliding companion made of aluminium and tempered glass to cover the staircase
- External cushions (See Materials and Furnishings)
- Protection covers for all outdoor furniture and helm position
Living Area:
- GRP Roll-bar fitted with navigation lights, antennas, acoustic alarm, and fly-bridge lighting
- Bar area with fridge and sink
- Deck washing outlet in the bar area
- Table for 8 people with chairs
- N. 1 sofas
- N. 2 coffee tables
- Sunbathing area with N.2 sunbeds
- Handrail in stainless steel on the stairs leading down to the cockpit
- Handrail in stainless steel-teak-tempered glass on the aft pulpit
- Deck in GRP with non-slip finishing
- Scuppers to discharge water overboard
- N. 2 self-inflatable life-rafts for 8 people each, integrated in the superstructure and provided with hydrostatic release
- External cushions
- Covers for all outdoor furniture
- N.1 deck wash outlet

