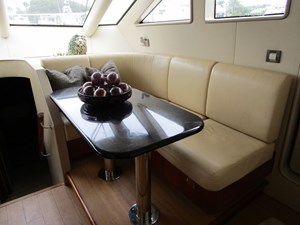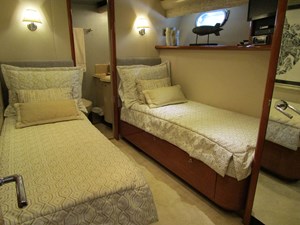


















































































The Tom Fexas hull provides great sea keeping abilities. Cheoy Lee has designed an interior offering four nice staterooms plus a Captain’s cabin. The features found on FANCIER NANCI belies her size. Originally and East Coast cruising yacht, her owner of 12 years had her shipped to Southern California 2 years ago. Having finished his cruising plans he has placed FANCIER NANCI up for sale.
Dependable CAT 3412’s have taken her far and wide. Nicely updated over the years, FANCIER NANCI represents a solid value.
"*" indicates required fields
"*" indicates required fields



















































































FANCIER NANCI can be boarded from one of four hull side gates via the Marquipt boarding ladder or on to the swim platform from a floating dock. Easy stairs access the aft deck.
The aft deck has both fixed and loose seating around a dining table and a ladder to the boat deck. The sliding salon door reveals a large sofa to starboard followed by a wet bar, and circular stairs to above and below.
To port starting aft is an easy chair, a large grouping of cabinets for entertainment electronics followed by a six place round dining table and abundant storage forward.
Next forward is the Galley to port and Day Head to starboard. Further forward is the Pilothouse with the lower helm to port and L-shaped seating to starboard. Centrally located are steps to a single Captain’s cabin with a desk, a VIP cabin forward and a large shared head between.
On the lower deck the Master is aft with a queen size berth and his and her heads. Forward are two guest cabins. The port has twin berths and an ensuite head and the starboard has a double berth with an ensuite head.
The Flybridge has interior stairs, a port side helm, two large L-shaped settees with the port side having a fixed dining table. Aft to the boat deck with a grill, storage and a crane for the tender. The large engine room is accessed from the swim platform.
Upon entering from the aft deck, the spacious salon is approximately 13’ wide and nearly 19’ long with a headroom of 6’10”.
Beautifully appointed, open and airy with excellent views from the large port and starboard windows. The joinery is principally high gloss cherry with Pommele burl accents.
Along the starboard side is a recently upholstered light tan ultra-leather 10’ sofa with storage below and built-in end tables with a on at either end. A Lucite coffee table lies in front along with two upholstered stools.
To port, starting aft is an upholstered easy chair and a series of cabinet doors flanking the raised center cabinet with a Samsung 42” TV behind retractable doors. Within the aft cabinetry is a Denon AV receiver, Blue Ray player, KVH Trac Vision controls, Direct TV receiver and speaker selector. The forward most cabin has storage within.
Also in the Salon is a Amtico planked sole, five channel stereo speakers, digital A/C controls, Duette shades with upholstered valances above. Air conditioning is delivered via a full length soffit both sides. Overhead are 14 Halogen mini spots. There is an accordion shade for the aft sliding entry door.
While still a part of the salon is the dining area is next forward. To port is a round cherry/Pommele dining table which seats six with wood chairs having a black frame, cherry backs and upholstered seats. Overhead is a circular cherry light fixture with five lights. Immediately forward is a built-in buffet with six drawers and six cabinet doors below a wood top with three clear glass lighted display cabinets above. A mirrored bulkhead facing aft between the upper and lower cabinets adds to the depth perception of this area.
To starboard forward of the sofa is a two door bar cabinet with a bar sink above and liquor and Kenmore stainless clear ice icemaker below. Further forward are very attractive curved open tread steps to the Flybridge and going below closed tread steps to the main accommodation area.
The Galley is located immediately forward of the dining area on the port side. The space is in a U-shaped configuration. The counters are black Avonite “midnight sky” and the sole is the Amtico continuing in from the Salon. Between the cherry cabinets and Avonite counters the backsplash is mirrored to enhance the feeling of spaciousness. A/C delivery is via a three side soffit for even distribution.
Galley features include:
Opposite the Galley is an on-deck Day Head with a pocket entry door. A four door vanity is under an Absolute Black granite countertop with a black Kohler sink. The Black Galley Maid toilet sits upon Absolute Black granite tiles. The overhead is mirrored and outboard is a small window for natural light.
Forward of the Day Head is a raised L-shaped settee with light tan ultra leather. A black Avonite table on a double pedestal seats four comfortably. The dinette can double as a navigation work area, if needed.
Outboard are port and starboard Pantograph doors to the wide side decks. Just aft of the dinette are two pantry doors.
The lower helm is offset to the port side. A two person helm seat in light tan ultra-leather is aft with four chart drawers below.
Centerline are stairs to the two forward cabins.
Down 6 carpeted steps is a single cabin to port, a shared head to starboard and a VIP cabin forward.
The single berth cabin is suitable for a captain/mate or guest if an owner operated the vessel. The generous single berth is outboard with a storage below. Above the berth is an opening stainless steel porthole, below are two storage drawers.
Inboard is a five drawer desk. Forward is a cedar lined auto lit hanging locker. This cabin has its own digital A/C controls, overhead lights and carpeted sole.
Located all the way forward, ahead of the single crew cabin is an island queen berth cabin. The walk-around berth is on centerline with two large drawers below. Integrated hull side shelves serve as nightstands. Twin reading lights flank the upholstered head board.
To starboard are five high gloss cherry doors followed by a cedar lined auto lit hanging locker with a mirror on the outside of the door.
To port are four matching cabinets followed by an 22” LG TV and a matching hanging locker.
Overhead is an escape hatch, stereo speakers, smoke/fire alarm and a 10 LED light fixtures.
The sole is carpeted. This cabin also has stereo speakers and digital A/C controls.
Just aft of the VIP cabin and opposite the captain’s cabin is a large shared head with a three cabinet, one drawer vanity below a Corian type counter top with a Kohler sink. Four mirrored medicine cabinets above offer great storage. The head is a Galley Maid toilet set upon marble tiles. The stall shower has a tempered glass bi-fold door, a seat, an overhead fixture, a shelf, a light and an exhaust fan. The head has five overhead lights, an A/C vent and a mirrored overhead.
Ten curved carpeted steps with step lights lead below to the three main guest cabins. The Master is aft with a “His and Her” heads and to port is a double berth ensuite cabin and to starboard a twin berth ensuite cabin. This area’s breaker panel is at the bottom of the stairs.
The Master suite is aft in the main accommodation area and entered from the forward end. The walk-around queen size berth is off the starboard outboard bulkhead. The berth has a custom innerspring mattress and twin three drawer cherry nightstands either side with decorative reading lamps above. The headboard is upholstered with two opening portlights above behind fabric blinds. There are four drawers below the berth. Above the berth is a six light fixture mirrored soffit.
On the forward bulkhead is a cherry door, auto lit, cedar lined hanging locker and a chest of seven drawers plus the entry door to the cabin. On the aft bulkhead are nine drawers with a wood counter top and mirror over. A shallow full height locker, which contains an emergency escape aft through the engine room, is centered with a ladies vanity with stool outboard.
On the port side of the cabin are entrances to the “His and Hers” heads with an entertainment center between. The entertainment center has an LG 32” TV, a Bose sound bar, and a Sony DVD player, a Direct TV receiver, and a Jensen AM/FM/CD player most of which can be hidden behind retractable doors, plus three storage drawers below.
Also in the cabin are stereo speakers sixteen overhead LED mini spots, digital A/C controls and a central vacuum outlet plus a dressing mirror on the inside of the entry door.
Essentially two mirror image heads either side of a central shower.
Features include:
Located amidships and entered from the aft end a queen size berth is located along the outboard hull side. Below the berth are three drawers. Above the berth is a cherry shelf, an upholstered valance and behind Duette shades an opening porthole.
Next forward is a cedar lined auto lit hanging locker with a mirrored door. Slightly inboard is access to the ensuite head.
Also in the cabin is an entertainment center with a 19” RCA TV, DVD player and a Sony AM/FM/CD stereo. Below is a covered two door cabinet.
Ample direct and indirect lighting, a carpeted sole and stereo speakers and digital A/C controls are also located in this cabin.
The vanity has two cabinets and a drawer below with an “Autumn Wheat” Corian top and white Kohler sink. Above the sink are two mirrored medicine cabinet doors as well as decorative soffit lights. The toilet is a Galley Maid fresh water model. The sole is marble tile. The FRP stall shower has a clear glass bi-fold door, light and fan.
Located just opposite of the queen berth cabin, the twin berth cabin is entered from the aft end with twin berths, one on the outboard hull side, one on the centerline bulkhead of this area. There are three drawers under each berth. Each berth has an upholstered headboard and a reading light above. A shelf above the outboard berth has an opening porthole behind an upholstered valance and Duette shades. At the foot of the berth is a cedar lined auto lit hanging locker with a mirrored door.
Between the berths is the entrance to the ensuite heads.
Also in this cabin is an entertainment center with an 19” RCA TV, a DVD player and a Sony AM/FM/CD stereo.
Also in the cabin are stereo speakers, ample direct and indirect lighting, a carpeted sole and digital A/C controls.
Accessed via a sliding stainless steel and glass door on the starboard side. The area is under a full FRP hardtop with arch and an FRP extension aft of the arch.
Features include:
Fuel tanks as follows:
The Tom Fexas hull provides great sea keeping abilities. Cheoy Lee has designed an interior offering four nice staterooms plus a Captain’s cabin. The features found on FANCIER NANCI belies her size. Originally an East Coast cruising yacht, her owner of 12 years had her shipped to Southern California 2 years ago. Having finished his cruising plans he has placed FANCIER NANCI up for sale.
Dependable CAT 3412’s have taken her far and wide. Nicely updated over the years, FANCIER NANCI represents a solid value.
The vanity has two cabinets and a drawer below with an “Autumn Wheat” Corian top and white Kohler sink. Above the sink are two mirrored medicine cabinet doors as well as decorative soffit lights. The toilet is a Galley Maid fresh water model. The sole is marble tile. The FRP stall shower has a clear glass bi-fold door, light and fan.







