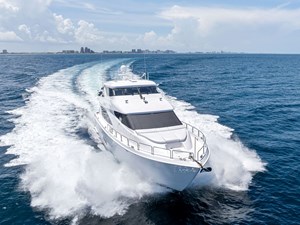
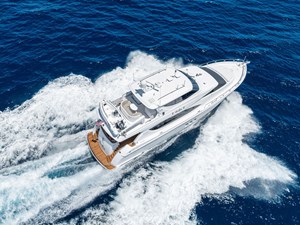
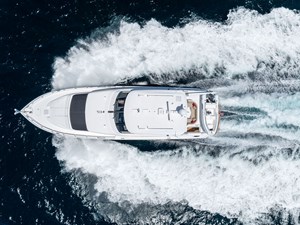
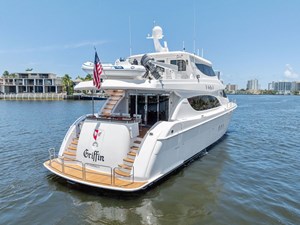
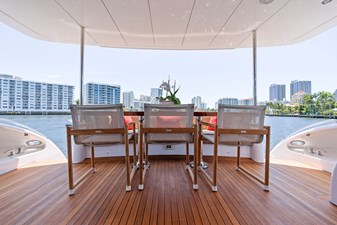
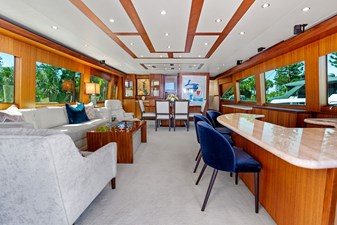
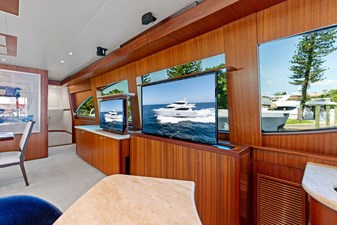
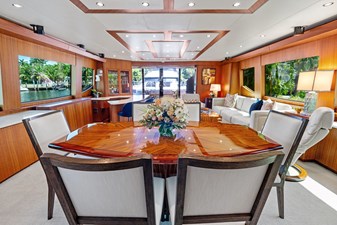
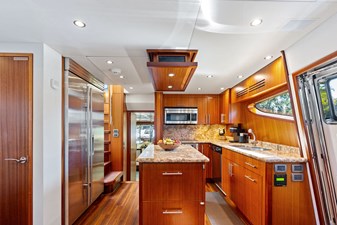
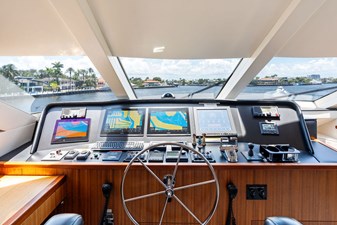
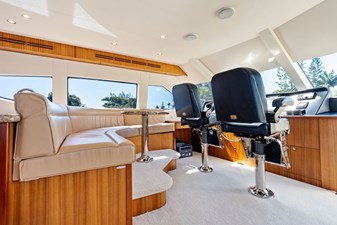
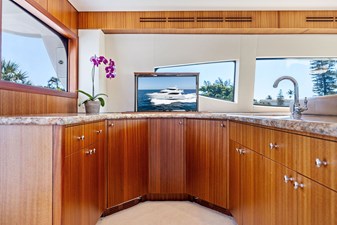
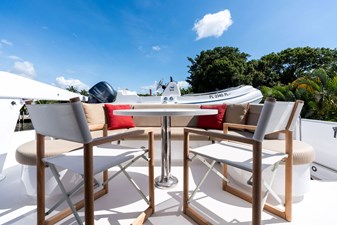
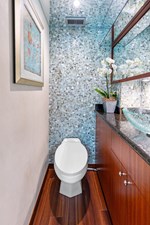
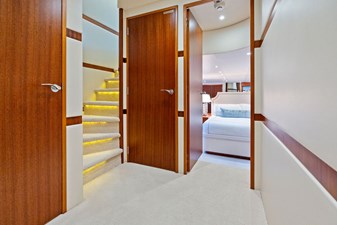
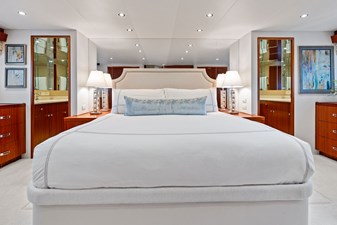
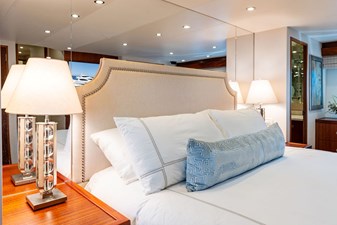
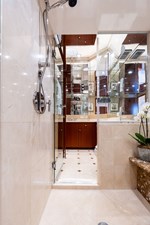
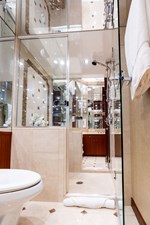
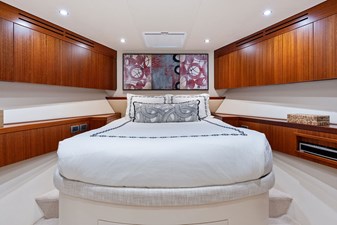
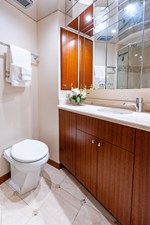
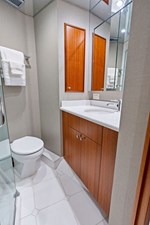
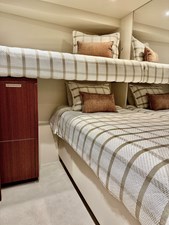
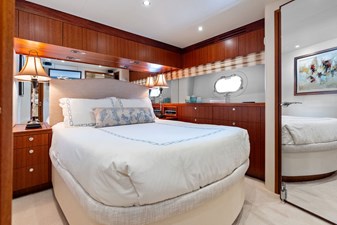
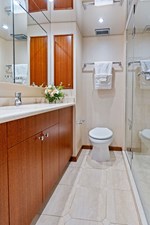
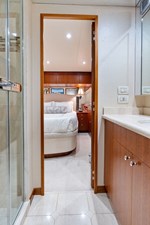
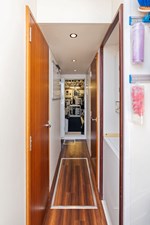
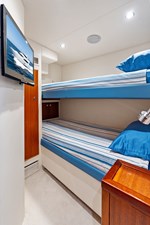
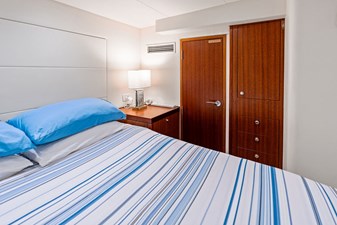
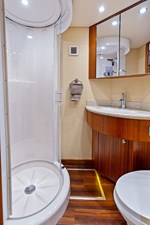
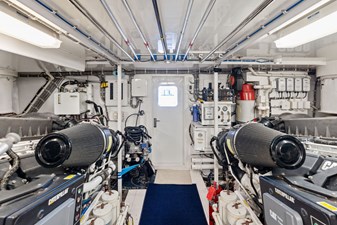
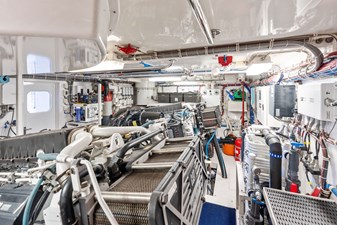
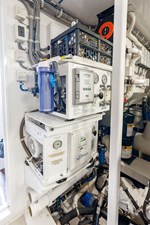
‘Griffin’ is a 2013 80’ Hatteras enclosed flybridge motor yacht. This model is one of the most popular Hatteras has ever built. Hatteras Yachts has a strong reputation for building high quality, reliable yachts. This 80’ is no exception. She has an elegant, classic design and a solid fiberglass deep ‘V’ hull offering a smooth, stable ride. She has an attractive presence both at the dock and on the water.
On her main deck she offers an aft area for alfresco dining, a wide body salon with ample area for entertaining or relaxing and a large, well equipped galley. The expansive, enclosed flybridge is open to the helm area and offers an air-conditioned luxurious second salon for relaxing or entertaining with panoramic views of the water. Aft of the enclosed bridge is an outdoor seating area and electric grill, with the tender and hydraulic davit. Below deck offers a full beam master, a spacious VIP forward, a full size guest stateroom to port and a twin guest stateroom to starboard. All staterooms are en suite. The spacious engine room and crew quarters are aft of the staterooms.
"*" indicates required fields
"*" indicates required fields

































Boarding ‘Griffin’ is accomplished by stepping aboard on her teak covered swim platform and ascending the teak covered stairs, either port or starboard, to the aft deck. Alternately, using the 8 step MarQuipt ladder, entry points can be positioned forward port and starboard of the galley and accessing through the pantograph doors or at the factory added side doors port and starboard of the aft deck.
The swim platform has removable hoop railings and cleats for tender tie up. Underneath the platform at center is a telescopic dive ladder. To port is a flush mounted compartment with a hand shower offering hot & cold fresh water. A pantograph door to center provides access to the crew quarters and the engine room.
The aft deck has a teak sole. There is a large molded lounge aft, a large table and three teak chairs for alfresco dining. Additionally, to starboard is a drop down TV for watching your favorite team and a wing station for docking the boat. To port are teak covered stairs leading to the aft deck of the flybridge and underneath the stairs is a door leading to the stairs downward to the crew area and the engine room. The separation between the aft deck and salon is by custom curved stainless and glass windows and an automatic slider.
Entering the salon from the aft deck you immediately get a warm, welcoming feeling. The ceiling has a detailed wood design matching the custom satin wood joinery throughout. To starboard is a crescent shaped wet bar with a polished travertine counter top. The bar features seating for three. There is a cabinet in the corner with glass doors displaying the bar’s glassware and liquor. Below the counter are an icemaker and a separate refrigerator. There is additional storage space as well. Forward to starboard are not one, but two TV cabinets, containing 50” and 40” Samsung flat screens. Both have electric lifts and can be watched simultaneously for enjoying multiple games or keeping your eye on the days financial reports. Motorized shades help adjust the light and add privacy to the room. To port is a sofa with two end units, an armchair, a coffee table with two leather storage ottomans beneath and a lounge chair with an ottoman. Forward of the living area of the salon is a beautiful wood dining table and upholstered seating for six (6). There is a buffet cabinet to port and a custom cabinet forward of the dining table. The custom cabinet contains space for flatware, glasses and plates as well as a wine cooler.
Entering the galley from the salon you immediately see the galley island. This island has storage drawers aft and forward there is a refrigerator top drawer and a freezer/icemaker bottom drawer. Further forward is an ‘L’ shaped dinette for eating in or working on your computer. The cabinets and island continue with the satin wood and have granite countertops. The refrigerator/freezer is a Sub-Zero side by side and there is a range with electric cooktop, convection oven overhead and a full size dishwasher. There is plenty of cabinet storage and a food pantry.
Popping out either of the galley pantograph side doors and heading to the foredeck you’ll find stainless hoop railings to the bow, line storage cabinets on either side forward, sun pads, an anchor windlass, chain stopper, chain tube/roller and stainless plow anchor. There is also a custom stainless flagpole for the burgee of your choice.
Leading up the stairs from the galley you enter the air conditioned enclosed flybridge. The helm is off center to port with two (2) captains chairs and a full array of electronics nicely laid out. To port of the captain are a chart table and drawer. Behind the helm area is a raised curved couch with a small cocktail table. To starboard of the helm is a storage cabinet. The satin wood joinery from the salon and galley continues in the flybridge, giving the same warm, comfortable feeling. Aft in the flybridge and behind the raised couch is a ‘U’ shaped wet bar with a granite counter top and a pop-up 32” flat screen TV. Below are a separate refrigerator and icemaker and ample storage. To starboard is an ‘L’ shaped sofa for relaxing, watching TV or having your favorite cocktail. The aft sliding door takes you outside to a molded lounge and cocktail table. To starboard is a molded cabinet with an electric grill. All the way aft is the 15’ AB inflatable tender and a MarQuipt 1500 lb. hydraulic davit. Stairs to port lead down to the aft deck.
Making your way back to the salon we proceed forward to the starboard side and, before descending to the staterooms below deck, we come upon the day head, which is nicely appointed with satin wood cabinets, a granite counter top and mosaic tile covered walls. Upon reaching the bottom of the stairs we make our way aft to the full beam master stateroom. The room is a work of symmetry. The king bed is center with identical night stands, twelve drawer dressers, triple port lights and large closets positioned on each side. There is an en suite on each side joined together in between with a glass enclosed shared shower. The entry door is off centered to starboard as a large flat screen TV is off to port. All the way forward in the companionway is the VIP stateroom with a raised bed on center, storage cabinets each side and matching hanging closets. The spacious en suite has a glass-enclosed shower. The guest stateroom to port has a queen bed with overhead cabinets, two nightstands, dresser drawers for storage and a hanging closet. This stateroom has a single hull port light. The en suite is spacious as well. Across the companionway is the twin guest stateroom with a storage cabinet and dresser drawers. This room is en suite as well with ample space. There is storage below all the stateroom beds and a stacked washer and dryer in the companionway.
Entering the crew/engine room area aft, either by the pantograph door off the swim platform or the stairwell access from the aft deck, you’ll find two crew rooms aft, one with a full size bed for the captain and another with twins for the crew. There is a shared enclosed head/shower. In the corridor aft is a stacked washer/dryer and forward is access to the engine room. The engine room is a display, first of the quality of the rigging by Hatteras and second of the care the captain has given it over the years. It’s quite impressive and must be seen to be appreciated.
‘Griffin’ is by far the nicest 80’ Hatteras on the market. She’s had some very nice upgrades, has been well maintained physically inside and out and mechanically impeccable, according to a strict schedule. You must see her to appreciate her!
2021
2022
2023
2024
2025
Lower Companionway to Staterooms
Master Stateroom
VIP Stateroom
Port Guest Stateroom
Starboard Guest Stateroom
Captain Quarters
Crew Quarters
Crew Companionway







