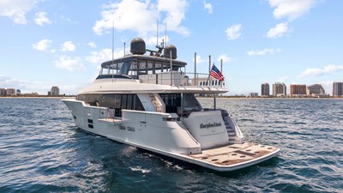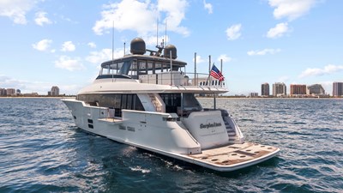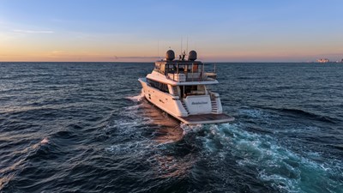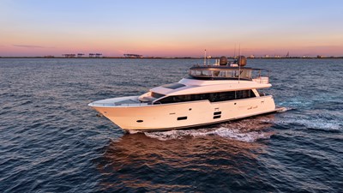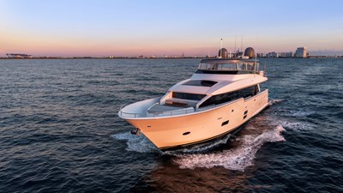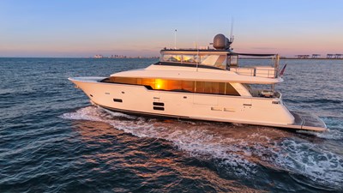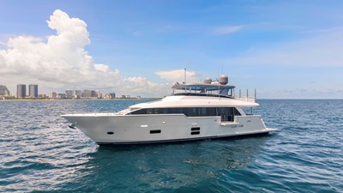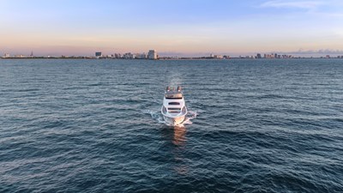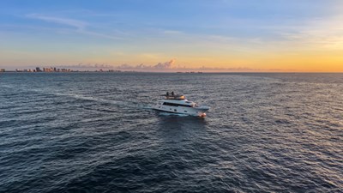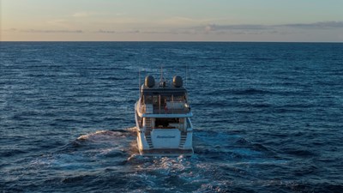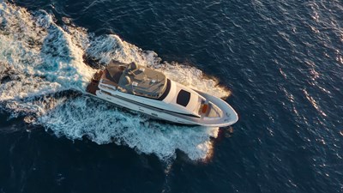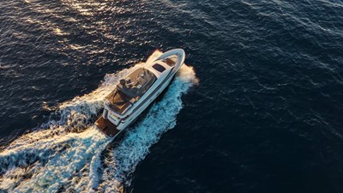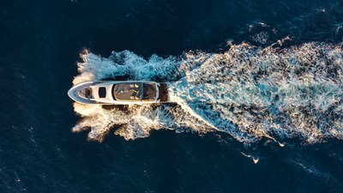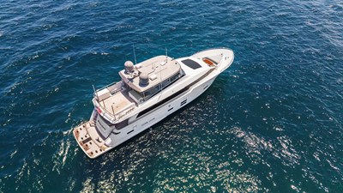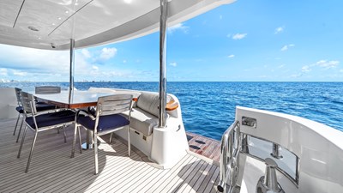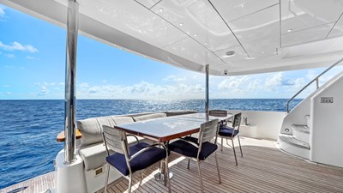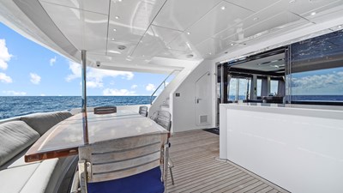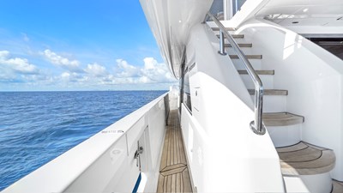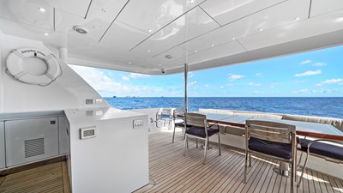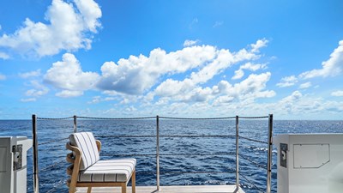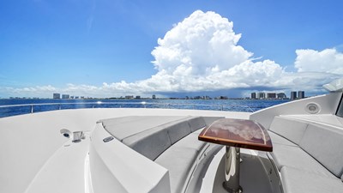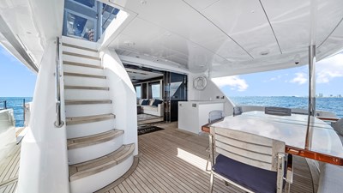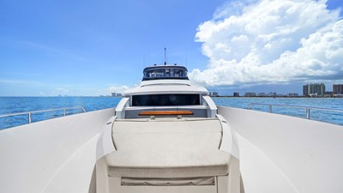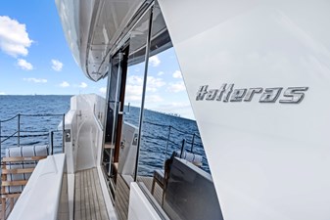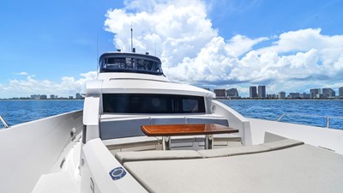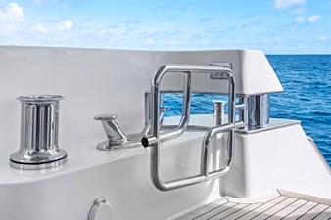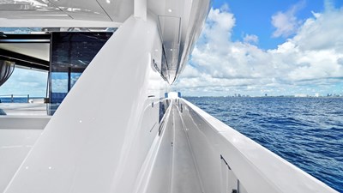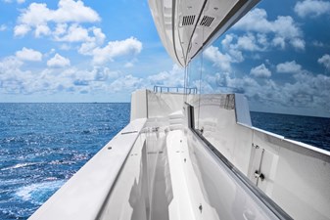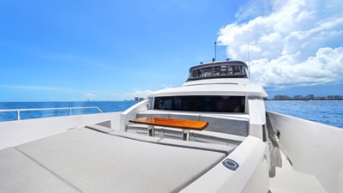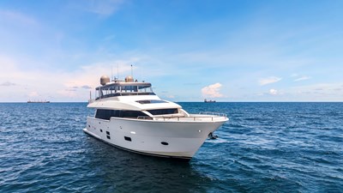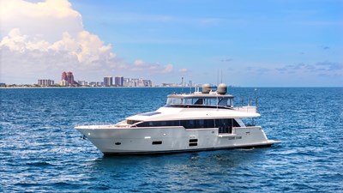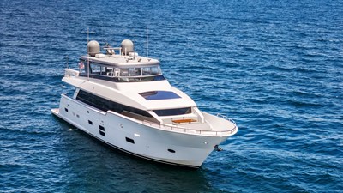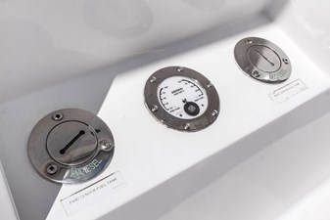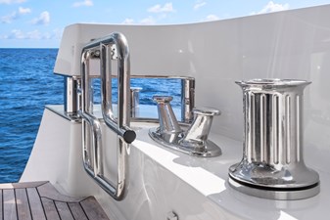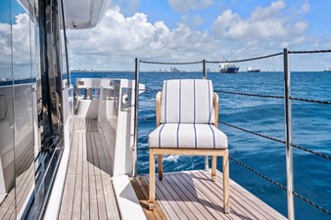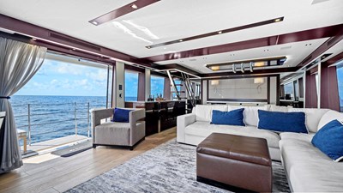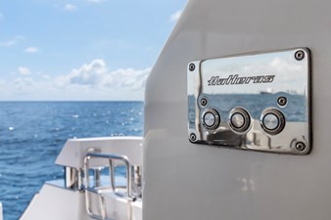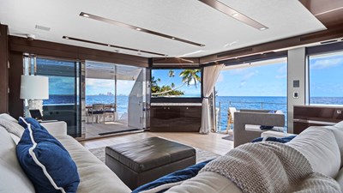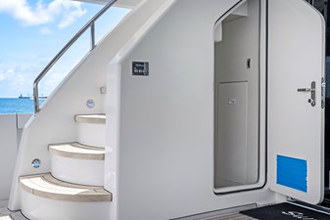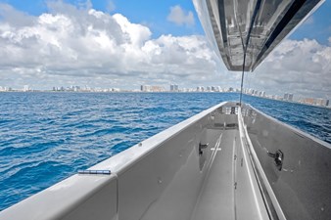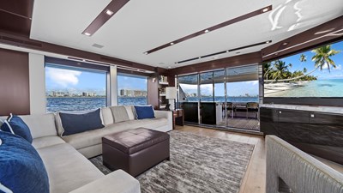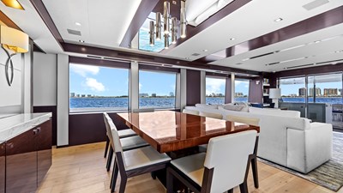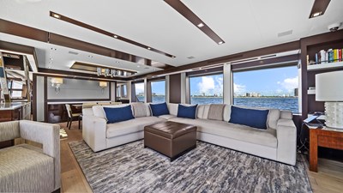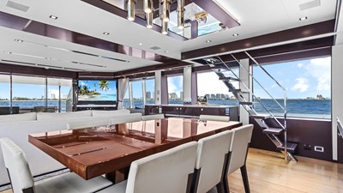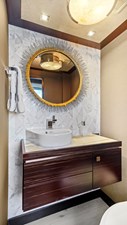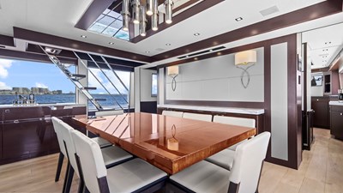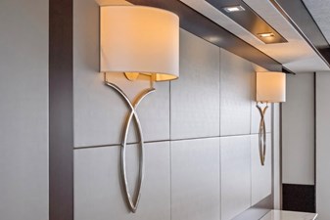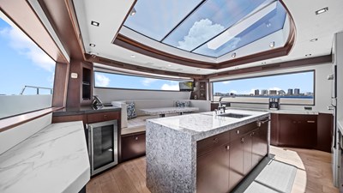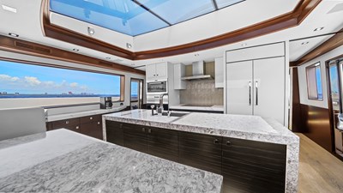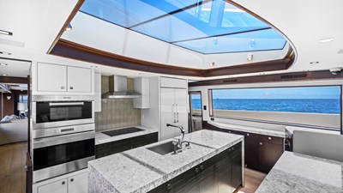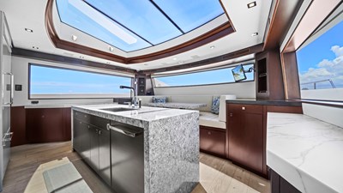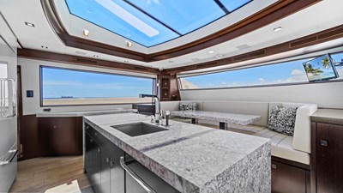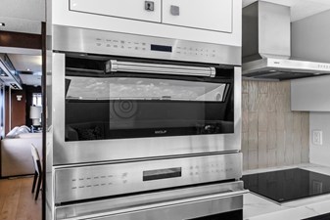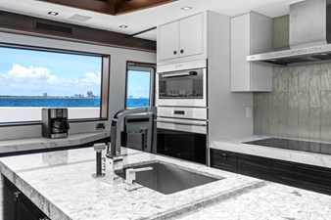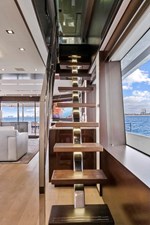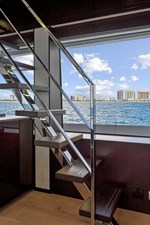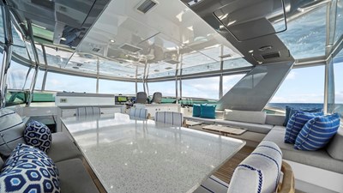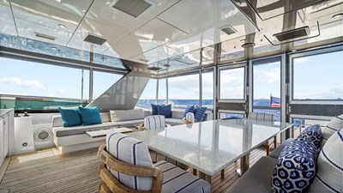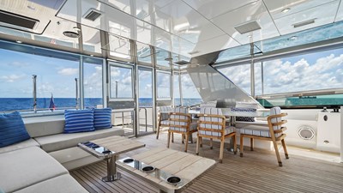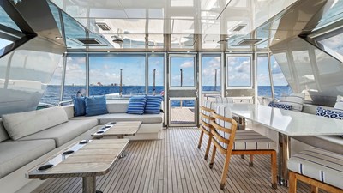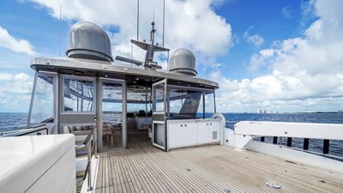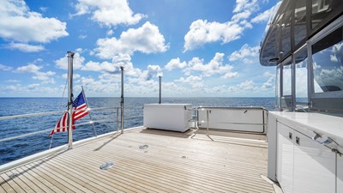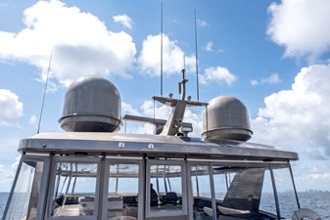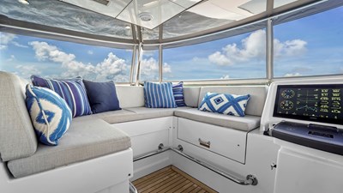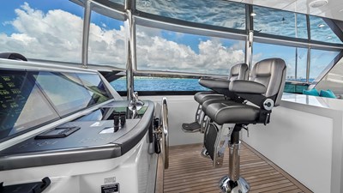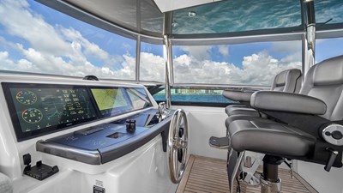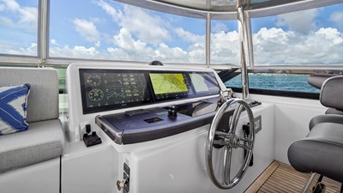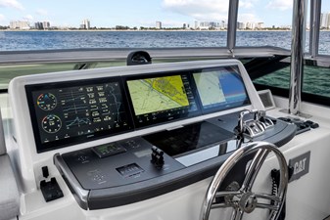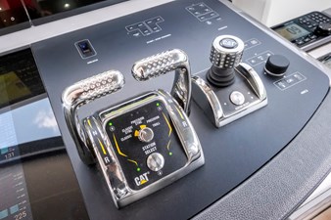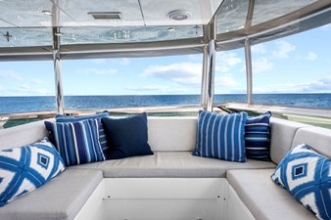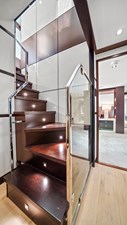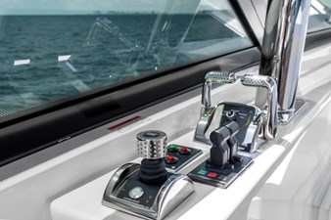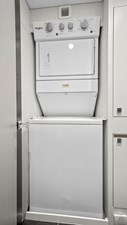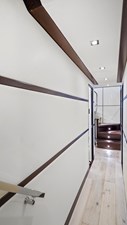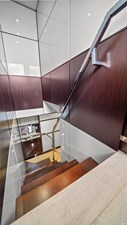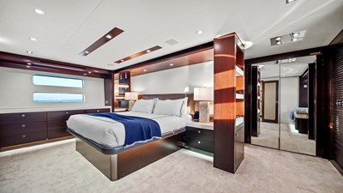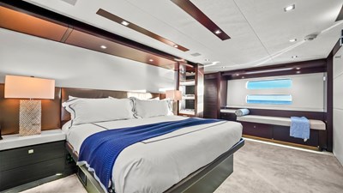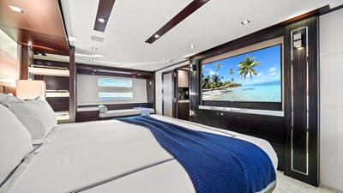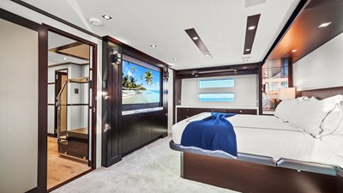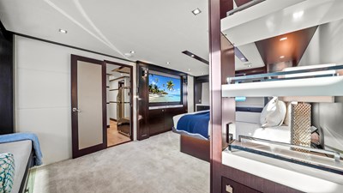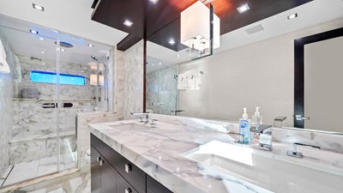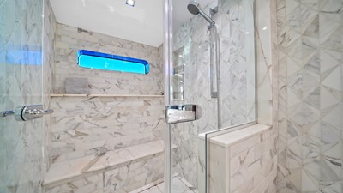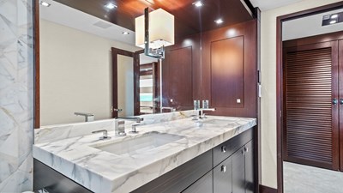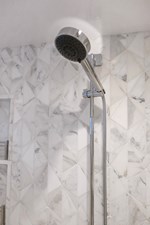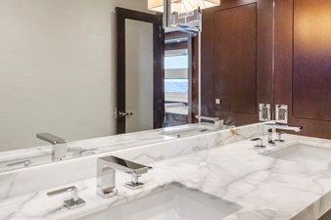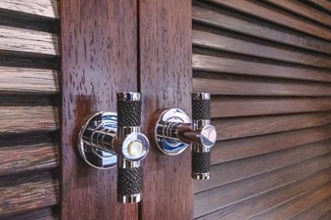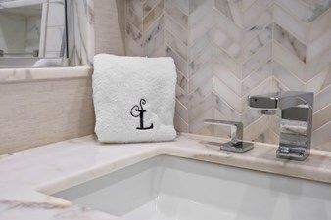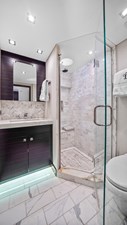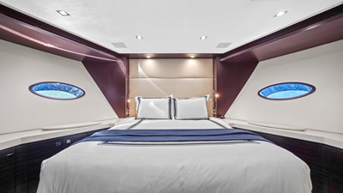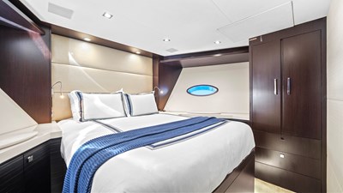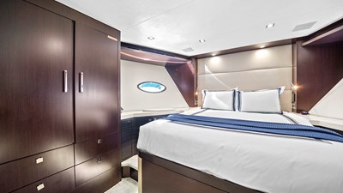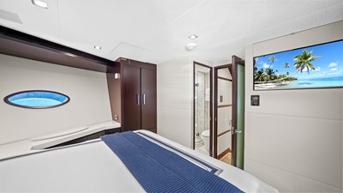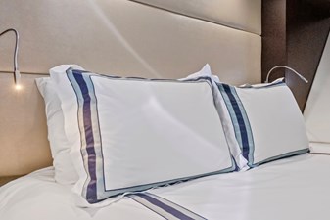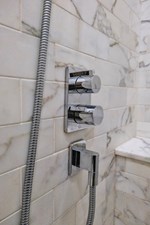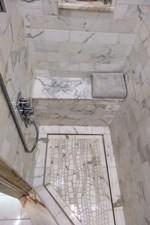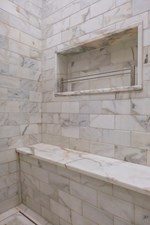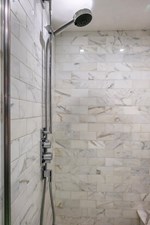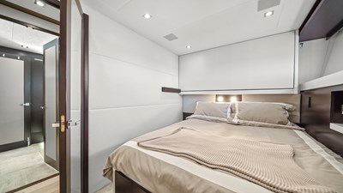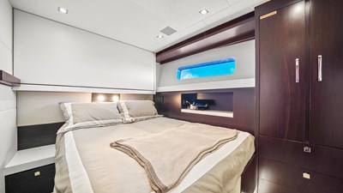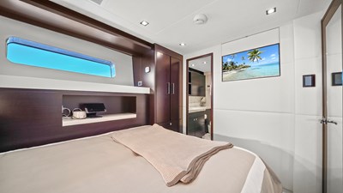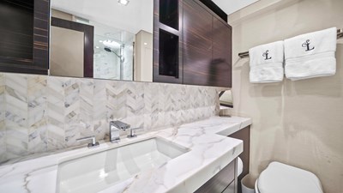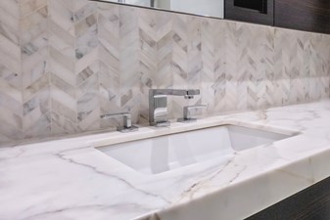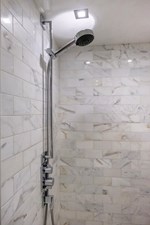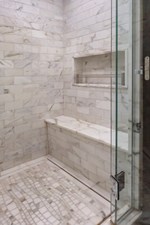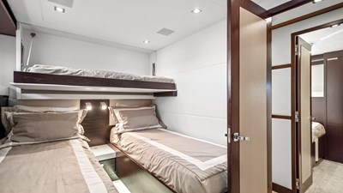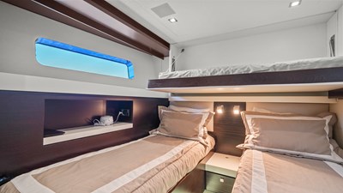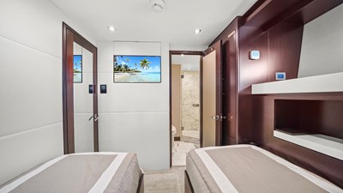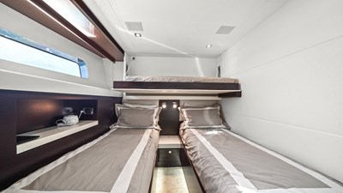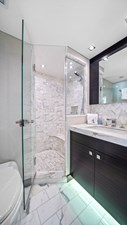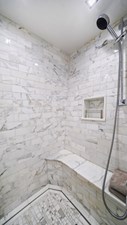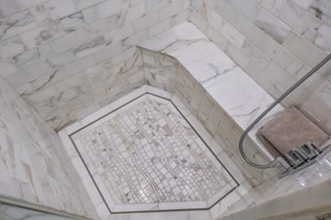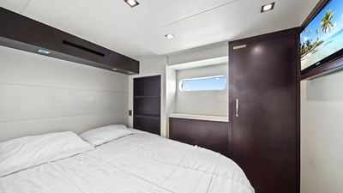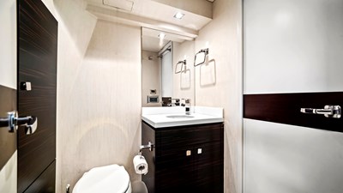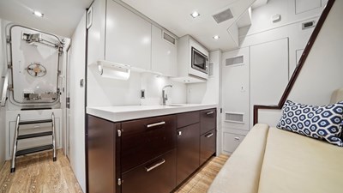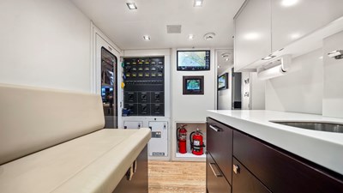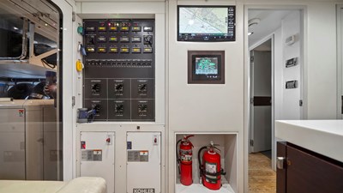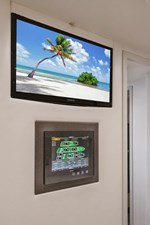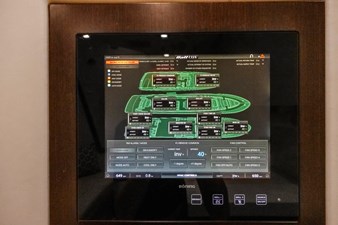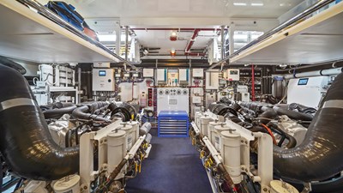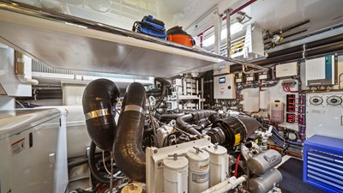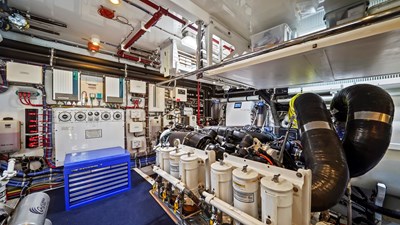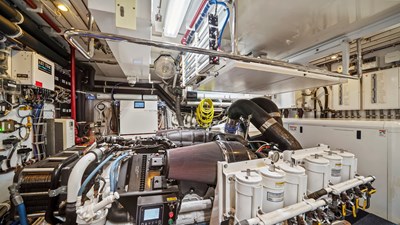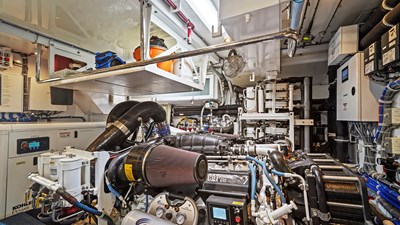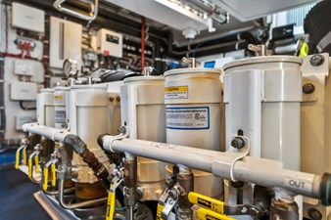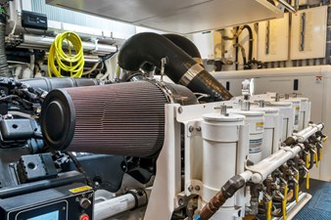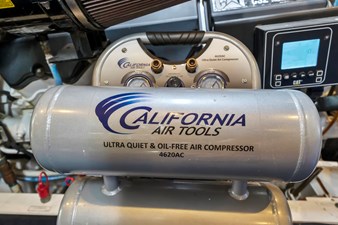The bow features a large sun pad with recessed seating and a custom Release Marine dining table, perfect for entertaining up to eight guests. The expansive salon is designed for relaxation, with custom seating, a club chair, and a large L-shaped sofa with storage. The formal dining area accommodates eight guests, with a buffet cabinet housing fine china, an ice maker, and a drink fridge.
The galley is ideal for cooking and entertaining, with upgraded Wolf appliances, a Sub-Zero refrigerator, and a wine cooler. The space comfortably seats six at the forward dinette, with skylights and large windows providing plenty of natural light.
HIGHLIGHTS
Custom Carbon Fiber teak step boarding ladder with dual teak hand rails
Covers for exterior cushions and seating (all levels)
Pipe Welders sail shade for bow deck seating area and Flybridge aft
Custom fold down balcony on port side with new sliding glass door design ($250K option)
Teak decks on balcony
Pantograph door starboard side with electric lock for access to galley and four side boarding doors
Stern port and starboard docking windlass, 4000 lb.
Courtesy LED bicolor white/blue lights
Tri-color (red/white/blue) lights in overhang above walk around decks
Pre Wired for lighted transom name
Port and starboard wide angle cameras(2)
(2) 8 person life rafts with hydrostatic release installed located on top of Hardtop Freshwater connection inside anchor storage compartment
The master cabin, located midship and aft, boasts an impressive amount of space, offering significantly more volume than previous
Hatteras 90 Panacera builds, with an additional 22 inches both forward and aft. The centerpiece is a king-size bed with storage
underneath, operated by an electric-powered actuator. To the port side, beneath the window, there's a custom single bed that
doubles as a couch or lounge area, perfect for relaxing, reading, or providing an extra bed for children. The thoughtful design
extends to the starboard side, where built-in drawers provide ample storage, and dual closets are located aft and to port. The
ensuite bathroom is equally luxurious, featuring heated floors, a large double vanity, and a spacious walk-in shower. Just outside the master lies the custom coffee bar, it holds a drink fridge below, room for a coffee machine on the counter top and glassware
Massive windows port and starboard
Port dresser replaced by Day Bed Sofa with 2 drawers below and end table
Aft closet with lower chest of drawers and upper hanging rod
Forward closet with upper and lower hanging rods
Safe in master stateroom closet
King Mattress system upgrade in master stateroom
Automatic lift to access storage under the master berth
Electric Blinds throughout with Blackout shades
65" Television
Heated floor in head
Shower seat
Medicine cabinet in head
Stabilizer hatch in master insulated for noise reduction
Crestron iPad controls
The VIP forward stateroom has a centerline queen berth with an ensuite bathroom featuring heated floors. Blackout shades,
electric blinds and Crestron controls keep your guests comfortable.
The portside stateroom offers flexible sleeping arrangements, with three twin beds that can be converted into a queen by sliding the
two lower bunks together. This cabin also features an ensuite head and shower, complete with heated floors for added comfort. The
audiovisual systems are conveniently controlled through Crestron iPad controls, ensuring ease of use.
Sliding twin berths in that coverts to a queen size bed
Pullman on forward bulkhead in port stateroom Closet with upper and lower hanging rods Heated floors in head
Electric Blinds throughout with Blackout shades Crestron Controls
STARBOARD GUEST STATEROOM
The starboard stateroom offers versatile sleeping options, with three twin beds that can be reconfigured into a queen by sliding the
two lower bunks together. This cabin also includes an ensuite head and shower, featuring heated floors for extra comfort. The cabin's audiovisual systems are managed through Crestron iPad controls, providing a high-tech, intuitive experience.
2x twin beds that covert to a queen size bed
Pullman on forward bulkhead in starboard stateroom
Heated floors in head
Electric Blinds throughout with Blackout shades
The flybridge of "Surplus Lines" is accessible via a custom interior stairway with an electric sliding door from the salon, or through the
stairwell from the aft deck. Although it is an open-bridge model, the flybridge features a custom enclosure, providing the best of both worlds. Whether you prefer the open air or the comfort of 48,000 BTU air-conditioning, the bridge deck offers flexibility. The enclosure maintains an open-bridge feel without restricting visibility and allows the side curtains to be pinned up against the hardtop for a true open- air experience. Forward to port, the flybridge offers a U-shaped seating area raised 5 inches for improved visibility while cruising. The helm is forward to starboard, equipped with two Stidd helm chairs. Just aft of the seating, a built-in cabinet to port houses a custom
cooler connected to an Eskimo ice machine with exceptional output. To starboard, behind the helm chairs, there is a cabinet with a sink and three drink fridges. Further aft, you'll find a large L-shaped built-in couch with storage underneath, accompanied by two
Release Marine cocktail tables. To port, a dining table for eight is available, with a drop-down TV integrated into the
hardtop. All audiovisual systems are controlled via Crestron iPad controls. For docking, both port and starboard sides of the flybridge feature wing stations, each with bow and stern thruster controls,
CAT360 joystick control, and throttles for precise maneuvering and excellent visibility.
The aft area of the flybridge is versatile and open. The upgraded telescoping davit can accommodate toys like jet skis and Seabobs, can be set up with a custom Release Marine table and chairs for dining or cocktails. These can be stowed away when not in use in the custom storage solution. The aft area also includes a stainless steel grill and is shaded by Pipe Welders sail shades, creating a perfect space for outdoor entertaining.
2 Wing Stations with CAT360 joystick controls (clutch, throttle, bow and stern thruster controls)
Stidd helm chairs with Garmin controller installed in the armrest
Watermaker remote mounted under flybridge helm
Custom flybridge arrangement with modified seating and layout
Slide storage box aft
Hard door for bridge entry from aft deck (swing in to the left)
Hardtop painted Alexseal Stardust silver
Pad eyes and halyards installed on hardtop
Removable/stowable Ladder for access to hardtop, ladder storage with hanging brackets to mount on starboard flybridge
railing
Teak steps on flybridge stairway
Seacrylic door on centerline of flybridge leading from the deck under the hard top to the aft bridge deck
Aft curtain above L-shape sofa to fold up and suction cup to hard top
Teak on flybridge and boat deck sole
Hydraulic telescoping davit on flybridge, 2000 lbs.
Eskimo ice machine 560 lb./day with ice bin
2 Sub-zero drawers on bridge
Pipe Welders Sail shade on aft flybridge deck
Large grill on flybridge
U-Shaped Port side forward riding seat, seat height 5" above standard. Forward portion of seat retains
access hatch to helm storage
Starboard L-shaped sofa aft
2 Release Marine Teak cocktail tables with cup holders for L-shaped seating
Wrap-around seating starboard side of helm
Custom Storage cabinet for inflatable slide and toys on flybridge aft
Additional Electrical outlets
Removable Aft Deck railing
Flybridge air conditioning, 48,000 BTU capacity with reverse cycle
The crew area can be accessed either via a stairway from the aft deck or directly from the swim platform. Inside, there is a
comfortable lounge with a settee and a compact galley that features four Sub-Zero refrigeration drawers, a stainless steel sink, a
microwave, and storage cabinets. Beneath the crew sofa, you'll find custom dive tank storage, and the space is plumbed to fill the
dive tanks while they remain in their racks. A dedicated closet in the lounge is designed to store wet gear such as life jackets and
rain gear, allowing them to dry properly. Accommodations for up to four crew members include a starboard cabin with a queen-size
bed and a portside cabin with bunks. Both cabins share a head and shower, providing a comfortable living space for the crew.
Custom crew arrangement with modified crew lounge and crew portlight
Captain stateroom with queen berth
Crew stateroom with twin berths
Size of bilge compartment and crew hatch were maximized for as much storage as possible. This area is painted, well lit and
(4) 24" Subzero freezer drawers Bar Countertop
Microwave
20" TV
Recessed fire extinguishers
Storage for 8 dive tanks beneath crew seat in outboard compartment. Hooka line installed on transom.
Predisposition for installation of tank fill compressor
Mattress system upgrade in crew quarters
Porthole windows added to crew staterooms
Second washer/dryer in crew area
Hattcon control panel for monitoring all systems located outside of the captain cabin in the crew lounge


